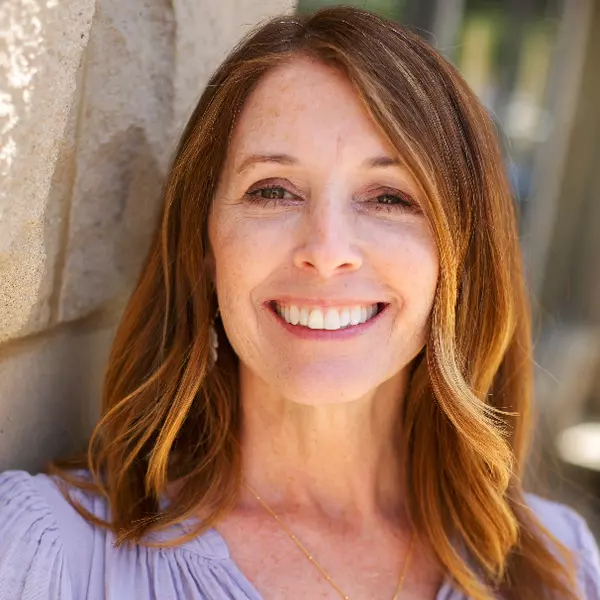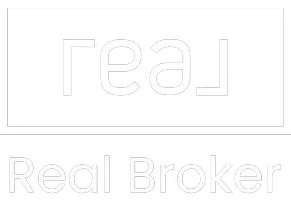$430,400
$425,000
1.3%For more information regarding the value of a property, please contact us for a free consultation.
3230 E SWEETWATER Avenue Phoenix, AZ 85032
3 Beds
1.75 Baths
1,684 SqFt
Key Details
Sold Price $430,400
Property Type Single Family Home
Sub Type Single Family Residence
Listing Status Sold
Purchase Type For Sale
Square Footage 1,684 sqft
Price per Sqft $255
Subdivision Cholla Park 3A
MLS Listing ID 6718461
Sold Date 07/05/24
Style Ranch
Bedrooms 3
HOA Y/N No
Year Built 1970
Annual Tax Amount $1,154
Tax Year 2023
Lot Size 7,151 Sqft
Acres 0.16
Property Sub-Type Single Family Residence
Source Arizona Regional Multiple Listing Service (ARMLS)
Property Description
Welcome to this beautifully updated home in the heart of North Phoenix! This home has been completely remodeled in recent years and has an updated kitchen with white shaker cabinets and granite counter tops. The kitchen flows into the formal dining area which also flows into the spacious family room with the charming fireplace! Don't miss the HUGE laundry room that could double as a small office or flex space! Next venture down the hallway, passing an updated second bathroom, and two guest rooms to the oversized primary suite. This room is the size of two bedrooms! The extra space can be used as an office, sitting area or another flex space. The primary bathroom has also been completely updated! The front and back yards are about as low maintenance as can be! What a deal at this price! Don't miss the video tour!!
Location
State AZ
County Maricopa
Community Cholla Park 3A
Direction From the 40th St and Cactus (PV Mall) Head West on Cactus. North on 36th St. West on Sweetwater Ave and home will be on your right. Park in driveway or on side of street.
Rooms
Other Rooms Great Room, BonusGame Room
Den/Bedroom Plus 4
Separate Den/Office N
Interior
Interior Features High Speed Internet, Granite Counters, Double Vanity, Eat-in Kitchen, 3/4 Bath Master Bdrm
Heating Natural Gas
Cooling Central Air
Flooring Carpet, Tile
Fireplaces Type 2 Fireplace, Living Room, Master Bedroom
Fireplace Yes
SPA None
Laundry Wshr/Dry HookUp Only
Exterior
Parking Features Garage Door Opener, Direct Access
Garage Spaces 2.0
Garage Description 2.0
Fence Block
Pool None
Roof Type Composition
Porch Covered Patio(s), Patio
Building
Lot Description Gravel/Stone Front, Gravel/Stone Back
Story 1
Builder Name John F Long
Sewer Public Sewer
Water City Water
Architectural Style Ranch
New Construction No
Schools
Elementary Schools Indian Bend Elementary School
Middle Schools Greenway Middle School
High Schools Shadow Mountain High School
School District Paradise Valley Unified District
Others
HOA Fee Include No Fees
Senior Community No
Tax ID 166-48-167
Ownership Fee Simple
Acceptable Financing Cash, Conventional, FHA, VA Loan
Horse Property N
Listing Terms Cash, Conventional, FHA, VA Loan
Financing Cash
Read Less
Want to know what your home might be worth? Contact us for a FREE valuation!

Our team is ready to help you sell your home for the highest possible price ASAP

Copyright 2025 Arizona Regional Multiple Listing Service, Inc. All rights reserved.
Bought with HomeSmart





