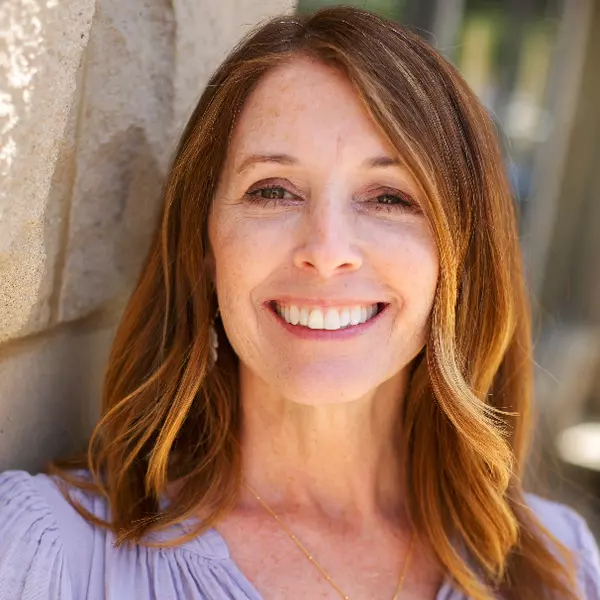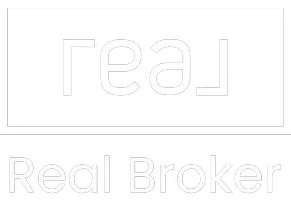$1,763,000
$1,825,000
3.4%For more information regarding the value of a property, please contact us for a free consultation.
7130 N 2ND Street Phoenix, AZ 85020
4 Beds
4 Baths
3,667 SqFt
Key Details
Sold Price $1,763,000
Property Type Single Family Home
Sub Type Single Family - Detached
Listing Status Sold
Purchase Type For Sale
Square Footage 3,667 sqft
Price per Sqft $480
Subdivision Northwood 2
MLS Listing ID 6639651
Sold Date 02/20/24
Bedrooms 4
HOA Y/N No
Year Built 2001
Annual Tax Amount $10,620
Tax Year 2023
Lot Size 0.416 Acres
Acres 0.42
Property Sub-Type Single Family - Detached
Source Arizona Regional Multiple Listing Service (ARMLS)
Property Description
A picturesque mini-estate nestled within the unrivaled North Central Corridor, tucked away on a cul-de-sac, is astonishingly available. Meticulously reconstructed from the slab-up in 2001 by the respected craftsmen with Regan Residential, this impressive residence boasts discernable details throughout its sprawling 18,000-square-foot lot.
A comfortable elegance unfolds with hardwood flooring gracing every inch of this home. The light, expansive family room, showcasing 10-foot ceilings, a gas fireplace, a built-in wine cooler, and two custom doors easily moves one to the expansive back patio or the oversized eat-in kitchen graced by windows framing the backyard. The kitchen, adorned with top-of-the-line Viking appliances, including a 6-burner gas cooktop and dual Viking ovens.. features pristine quartz countertops and a bespoke custom island.
Your choice is dine indoors or outdoors. The latter resembles a private retreat, offering two expansive entertaining patios, a sprawling grassy lawn, a charming gazebo, a dedicated dog run, and a sparkling diving pool. With space to host many guests. If you invite guest inside, a separate dining area is perfect to receive family and friends. Discover stillness in a grand primary suite, complete with a gas fireplace, a spacious walk-in closet, and an updated bath area. Move through the hallway to find another bedroom and bathroom. Additionally, two ensuite bedrooms create a split floorplan, plus a bonus room, adjacent to the laundry quarters. The three-car garage accommodates this family home, equipped with a water recirculation tank, ample storage, and an abundance of cabinets.
Location
State AZ
County Maricopa
Community Northwood 2
Direction NORTH ON CENTRAL TO GLENN..EAST TO 2ND ST--NORTH TO HOME
Rooms
Other Rooms Family Room
Master Bedroom Split
Den/Bedroom Plus 5
Separate Den/Office Y
Interior
Interior Features Eat-in Kitchen, Breakfast Bar, No Interior Steps, Soft Water Loop, Vaulted Ceiling(s), Kitchen Island, Double Vanity, Full Bth Master Bdrm, Separate Shwr & Tub, Tub with Jets, High Speed Internet
Heating Natural Gas
Cooling Refrigeration, Ceiling Fan(s)
Flooring Carpet, Wood
Fireplaces Type 2 Fireplace, Family Room, Master Bedroom, Gas
Fireplace Yes
Window Features Skylight(s),Double Pane Windows
SPA None
Exterior
Exterior Feature Covered Patio(s), Patio, Storage
Parking Features Attch'd Gar Cabinets, Electric Door Opener, Separate Strge Area, Electric Vehicle Charging Station(s)
Garage Spaces 3.0
Garage Description 3.0
Fence Block
Pool Diving Pool, Private
Community Features Biking/Walking Path
Utilities Available APS, SW Gas
Amenities Available None
Roof Type Shake
Private Pool Yes
Building
Lot Description Sprinklers In Rear, Sprinklers In Front, Alley, Cul-De-Sac, Grass Front, Grass Back, Auto Timer H2O Front, Auto Timer H2O Back
Story 1
Builder Name Regan Residential
Sewer Sewer in & Cnctd, Public Sewer
Water City Water
Structure Type Covered Patio(s),Patio,Storage
New Construction No
Schools
Elementary Schools Madison Richard Simis School
Middle Schools Madison Meadows School
High Schools Central High School
School District Phoenix Union High School District
Others
HOA Fee Include No Fees
Senior Community No
Tax ID 160-31-045
Ownership Fee Simple
Acceptable Financing Cash, Conventional
Horse Property N
Listing Terms Cash, Conventional
Financing Cash
Read Less
Want to know what your home might be worth? Contact us for a FREE valuation!

Our team is ready to help you sell your home for the highest possible price ASAP

Copyright 2025 Arizona Regional Multiple Listing Service, Inc. All rights reserved.
Bought with Launch Powered By Compass





