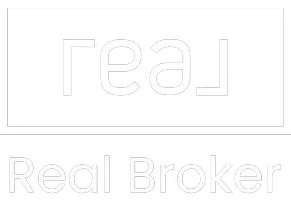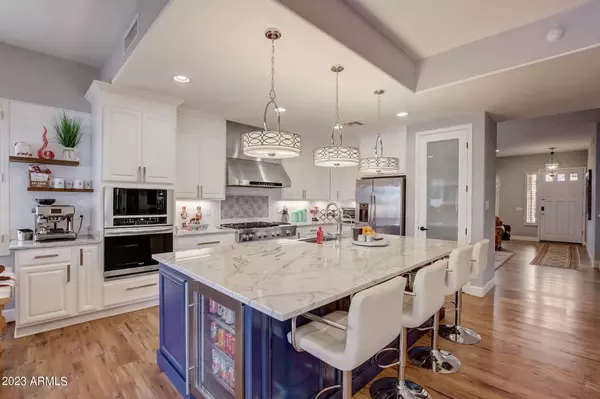$835,000
$825,000
1.2%For more information regarding the value of a property, please contact us for a free consultation.
16623 S 16TH Avenue Phoenix, AZ 85045
5 Beds
3.5 Baths
3,452 SqFt
Key Details
Sold Price $835,000
Property Type Single Family Home
Sub Type Single Family Residence
Listing Status Sold
Purchase Type For Sale
Square Footage 3,452 sqft
Price per Sqft $241
Subdivision Parcels 18A 19D 19E & 26B Foothills Club W Phase 2
MLS Listing ID 6642870
Sold Date 02/13/24
Bedrooms 5
HOA Fees $21/mo
HOA Y/N Yes
Year Built 1998
Annual Tax Amount $4,485
Tax Year 2023
Lot Size 8,880 Sqft
Acres 0.2
Property Sub-Type Single Family Residence
Source Arizona Regional Multiple Listing Service (ARMLS)
Property Description
Step into the heart of the home, where a thoughtfully designed living space invites relaxation and entertainment! This renovated, multifunctional residence offers a gourmet kitchen, an at home movie theater, along side a backyard oasis. This spacious home features upgrades including: new lower level flooring, new HVAC, recessed lighting, ceiling speakers, a majestic master bathroom, an added RV gate, outside garden shed, and so much more! Refreshed and modernized, this home awaits your arrival!
Location
State AZ
County Maricopa
Community Parcels 18A 19D 19E & 26B Foothills Club W Phase 2
Direction S on 17th Ave to Liberty, E on Liberty to 15th Ln, N to 16th Ave, the home is up the street on the right hand side.
Rooms
Other Rooms Family Room, BonusGame Room
Master Bedroom Upstairs
Den/Bedroom Plus 7
Separate Den/Office Y
Interior
Interior Features High Speed Internet, Double Vanity, Upstairs, Eat-in Kitchen, Breakfast Bar, 9+ Flat Ceilings, Kitchen Island, Full Bth Master Bdrm, Separate Shwr & Tub
Heating Natural Gas
Cooling Central Air
Flooring Carpet, Laminate, Tile
Fireplaces Type Family Room, Gas
Fireplace Yes
Window Features Dual Pane
Appliance Gas Cooktop, Water Purifier
SPA Heated,Private
Laundry Wshr/Dry HookUp Only
Exterior
Exterior Feature Built-in Barbecue
Parking Features Garage Door Opener, Extended Length Garage, Attch'd Gar Cabinets
Garage Spaces 3.0
Garage Description 3.0
Fence Block
Pool Fenced
Community Features Tennis Court(s), Playground, Biking/Walking Path
View Mountain(s)
Roof Type Tile
Porch Covered Patio(s), Patio
Private Pool No
Building
Lot Description Sprinklers In Rear, Sprinklers In Front, Grass Front, Grass Back, Auto Timer H2O Front, Auto Timer H2O Back
Story 2
Builder Name UDC
Sewer Public Sewer
Water City Water
Structure Type Built-in Barbecue
New Construction No
Schools
Elementary Schools Kyrene De La Sierra School
Middle Schools Kyrene Altadena Middle School
High Schools Desert Vista High School
School District Tempe Union High School District
Others
HOA Name Foothills Club West
HOA Fee Include Maintenance Grounds
Senior Community No
Tax ID 311-01-354
Ownership Fee Simple
Acceptable Financing Cash, Conventional, VA Loan
Horse Property N
Listing Terms Cash, Conventional, VA Loan
Financing Conventional
Read Less
Want to know what your home might be worth? Contact us for a FREE valuation!

Our team is ready to help you sell your home for the highest possible price ASAP

Copyright 2025 Arizona Regional Multiple Listing Service, Inc. All rights reserved.
Bought with AZREAPM





