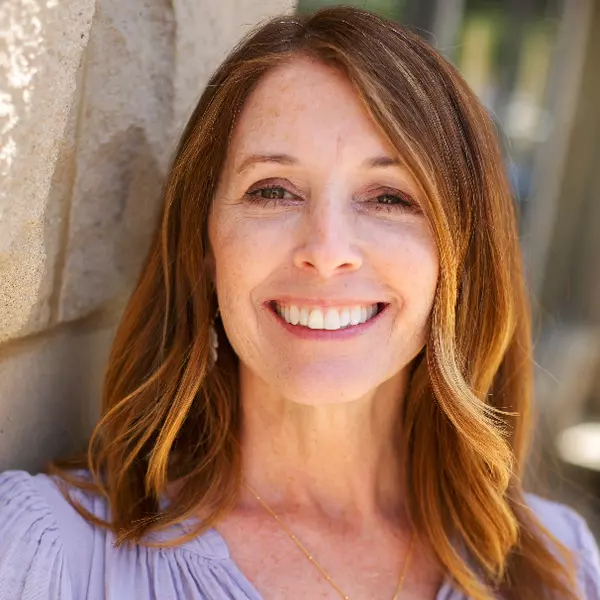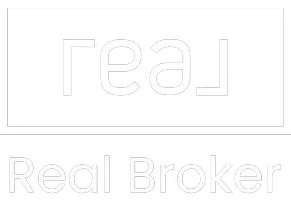$410,000
$399,000
2.8%For more information regarding the value of a property, please contact us for a free consultation.
1025 E Highland Avenue #7 Phoenix, AZ 85014
2 Beds
2 Baths
1,141 SqFt
Key Details
Sold Price $410,000
Property Type Townhouse
Sub Type Townhouse
Listing Status Sold
Purchase Type For Sale
Square Footage 1,141 sqft
Price per Sqft $359
Subdivision The Highlands
MLS Listing ID 6373733
Sold Date 04/14/22
Style Spanish
Bedrooms 2
HOA Fees $275/mo
HOA Y/N Yes
Year Built 1985
Annual Tax Amount $1,305
Tax Year 2021
Lot Size 670 Sqft
Acres 0.02
Property Sub-Type Townhouse
Source Arizona Regional Multiple Listing Service (ARMLS)
Property Description
This completely renovated and largest Highland model is impeccably designed with custom finishes throughout. Every fine detail was well planned from the opening of walls and corners to the Italian designer porcelain flooring and lighting. The result is an open bright space with exquisite touches. The kitchen has been appointed with new 42 inch cabinets, stainless Whirlpool appliances, Quartz counters and hand glazed porcelain backsplash. All new Visual Comfort lighting enhances every fine detail. A tremendous modern chandelier is the focal point of the townhome and floats from the lofty ceiling cascading light into the living area. The bathrooms are tailored for function and beauty. New Maytag washer and dryer and HVAC. This is a rare find in a perfect Central Phoenix location.
Location
State AZ
County Maricopa
Community The Highlands
Direction 7th St S to Highland. Go east to the community on the south side. Enter driveway next to the Highland sign. Take the driveway to the back of community and park next to mail boxes. 7 faces pool.
Rooms
Master Bedroom Upstairs
Den/Bedroom Plus 2
Separate Den/Office N
Interior
Interior Features High Speed Internet, Upstairs, Eat-in Kitchen, Breakfast Bar, Vaulted Ceiling(s), 3/4 Bath Master Bdrm
Heating Electric
Cooling Central Air
Flooring Carpet, Tile
Fireplaces Type 1 Fireplace
Fireplace Yes
SPA None
Exterior
Carport Spaces 1
Fence Block
Pool None
Community Features Community Spa Htd, Community Pool, Biking/Walking Path
Roof Type Tile
Building
Lot Description Sprinklers In Front, Grass Front
Story 2
Builder Name Unknown
Sewer Public Sewer
Water City Water
Architectural Style Spanish
New Construction No
Schools
Elementary Schools Madison Elementary School
Middle Schools Madison Park School
High Schools Central High School
School District Phoenix Union High School District
Others
HOA Name Amcor
HOA Fee Include Roof Repair,Insurance,Sewer,Pest Control,Maintenance Grounds,Street Maint,Front Yard Maint,Trash,Water,Roof Replacement,Maintenance Exterior
Senior Community No
Tax ID 155-12-130-A
Ownership Fee Simple
Acceptable Financing Cash, Conventional, FHA, VA Loan
Horse Property N
Listing Terms Cash, Conventional, FHA, VA Loan
Financing Cash
Read Less
Want to know what your home might be worth? Contact us for a FREE valuation!

Our team is ready to help you sell your home for the highest possible price ASAP

Copyright 2025 Arizona Regional Multiple Listing Service, Inc. All rights reserved.
Bought with HomeSmart





