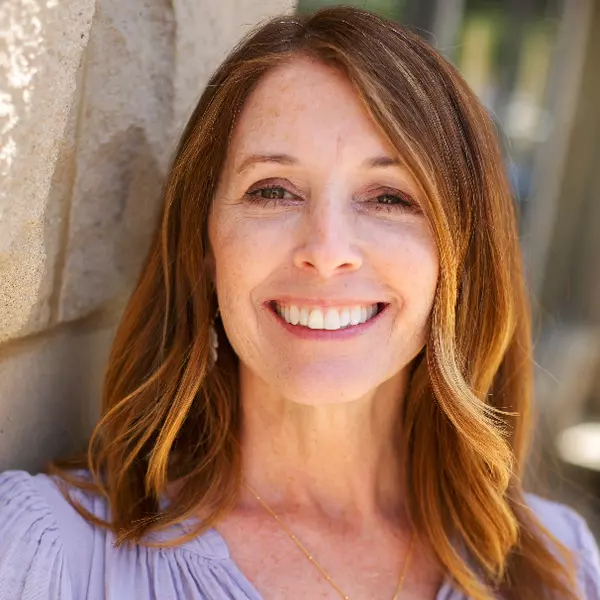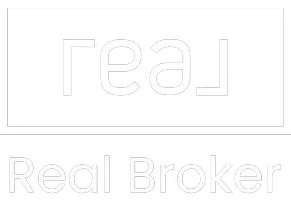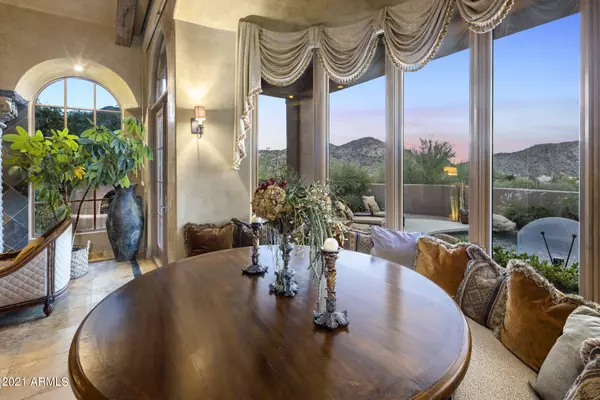$1,199,000
$1,199,000
For more information regarding the value of a property, please contact us for a free consultation.
11045 E TURNBERRY Road Scottsdale, AZ 85255
3 Beds
2 Baths
2,378 SqFt
Key Details
Sold Price $1,199,000
Property Type Single Family Home
Sub Type Single Family Residence
Listing Status Sold
Purchase Type For Sale
Square Footage 2,378 sqft
Price per Sqft $504
Subdivision Troon
MLS Listing ID 6320100
Sold Date 01/18/22
Style Santa Barbara/Tuscan
Bedrooms 3
HOA Fees $151/qua
HOA Y/N Yes
Year Built 1998
Annual Tax Amount $3,635
Tax Year 2020
Lot Size 0.277 Acres
Acres 0.28
Property Sub-Type Single Family Residence
Source Arizona Regional Multiple Listing Service (ARMLS)
Property Description
One-of-a-kind Tuscan/Santa Barbara Beauty. Truly a unique home w/views for days at every angle!! TURN KEY & Furniture is Included w/sale. Custom Multi million dollar finishes abound in this custom designed enclave located in gated Quail Ridge, Troon. Each room is infused with unique details to include, stacked stone accent walls & venetian plaster throughout, custom arched 8' alder doors adorned with custom iron hardware. The expansive master retreat boasts custom upholstered Master Walls, Travertine walk in shower, Jacuzzi tub to offer a spa like serenity. A gourmet kitchen offering Viking appliances invites the great room within to enjoy your guests as you entertain. The custom lighting feature accent the custom cabinetry and soaring beamed ceilings. This enclave offers a high end surround sound-audio visual system that will make you feel as if you are relaxing at a resort. This community is truly a special place to enjoy the views, hiking and community pool.
Location
State AZ
County Maricopa
Community Troon
Direction East on Happy Valley to Alma School. Continue east to Quail Ridge entrance on left side (NORTH) of street. Thru the gate to Turnberry. Right (East) to home on South side of street.
Rooms
Other Rooms Great Room
Master Bedroom Split
Den/Bedroom Plus 3
Separate Den/Office N
Interior
Interior Features Eat-in Kitchen, No Interior Steps, Roller Shields, Vaulted Ceiling(s), Wet Bar, Kitchen Island, Pantry, Double Vanity, Full Bth Master Bdrm, Separate Shwr & Tub, High Speed Internet, Granite Counters
Heating Natural Gas
Cooling Central Air, Ceiling Fan(s)
Flooring Stone, Wood
Fireplaces Type 2 Fireplace, Exterior Fireplace, Family Room, Gas
Fireplace Yes
Window Features Skylight(s),Solar Screens,Dual Pane,Mechanical Sun Shds
SPA None
Exterior
Exterior Feature Misting System, Private Street(s), Private Yard, Built-in Barbecue
Parking Features Garage Door Opener, Attch'd Gar Cabinets
Garage Spaces 2.0
Garage Description 2.0
Fence Block, Wrought Iron
Pool Variable Speed Pump, Heated, Private
Community Features Gated, Community Spa Htd, Community Pool Htd
Amenities Available Management, Rental OK (See Rmks)
View City Lights, Mountain(s)
Roof Type Tile
Porch Covered Patio(s), Patio
Private Pool Yes
Building
Lot Description Sprinklers In Rear, Sprinklers In Front, Desert Back, Desert Front, Gravel/Stone Front, Gravel/Stone Back, Auto Timer H2O Front, Auto Timer H2O Back
Story 1
Builder Name Edmunds
Sewer Public Sewer
Water City Water
Architectural Style Santa Barbara/Tuscan
Structure Type Misting System,Private Street(s),Private Yard,Built-in Barbecue
New Construction No
Schools
Elementary Schools Black Mountain Elementary School
Middle Schools Sonoran Trails Middle School
High Schools Cactus Shadows High School
School District Cave Creek Unified District
Others
HOA Name Quail Ridge
HOA Fee Include Maintenance Grounds,Street Maint
Senior Community No
Tax ID 217-55-356
Ownership Fee Simple
Acceptable Financing Cash, Conventional, VA Loan
Horse Property N
Listing Terms Cash, Conventional, VA Loan
Financing VA
Read Less
Want to know what your home might be worth? Contact us for a FREE valuation!

Our team is ready to help you sell your home for the highest possible price ASAP

Copyright 2025 Arizona Regional Multiple Listing Service, Inc. All rights reserved.
Bought with My Home Group Real Estate





