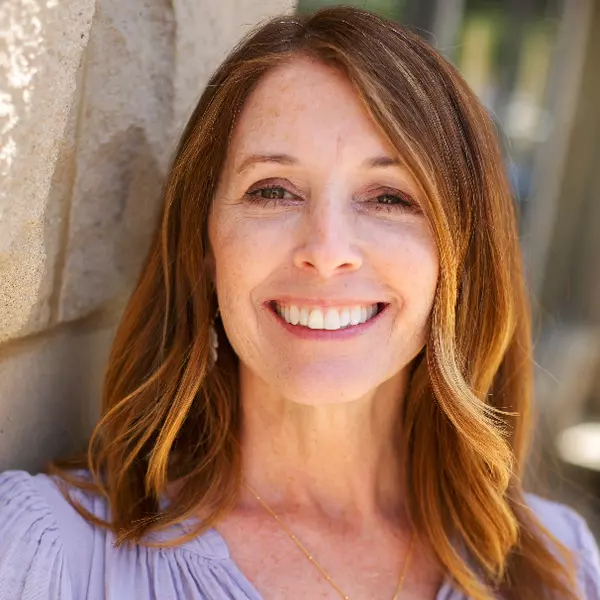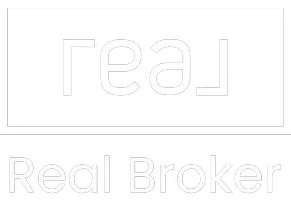$430,000
$425,000
1.2%For more information regarding the value of a property, please contact us for a free consultation.
5229 E Tamblo Drive Phoenix, AZ 85044
3 Beds
2 Baths
1,754 SqFt
Key Details
Sold Price $430,000
Property Type Townhouse
Sub Type Townhouse
Listing Status Sold
Purchase Type For Sale
Square Footage 1,754 sqft
Price per Sqft $245
Subdivision Ahwatukee T- 1 2Ndreplat
MLS Listing ID 6320416
Sold Date 12/15/21
Style Ranch
Bedrooms 3
HOA Fees $245/mo
HOA Y/N Yes
Year Built 1974
Annual Tax Amount $1,866
Tax Year 2021
Lot Size 4,164 Sqft
Acres 0.1
Property Sub-Type Townhouse
Source Arizona Regional Multiple Listing Service (ARMLS)
Property Description
Stunning! This 3 bedroom 2 bath home is gorgeous and is move in ready. Great layout with separate family /living room and split floor plan. Walk through the front doors and be greeted by 2 atriums with a small waterfall. Backyard patio is very nice with all the pavers and opens into a huge greenbelt. The pool is just a 2 or 3 minute walk through the grass. The middle bedroom could be a perfect office or just keep as a 3rd bedroom. All the bedrooms have their own separate door that leads out. Solar panels are ''Owned '' and Pella windows are on all glass doors/window with the blinds built in. This is truly a great home.
Location
State AZ
County Maricopa
Community Ahwatukee T- 1 2Ndreplat
Direction Go North to Tamblo. Follow all the way to the end of Cul -de- Sac. On right side surrounded by open Green belts of grass.
Rooms
Other Rooms Family Room
Master Bedroom Split
Den/Bedroom Plus 3
Separate Den/Office N
Interior
Interior Features High Speed Internet, Breakfast Bar, No Interior Steps, Vaulted Ceiling(s), 3/4 Bath Master Bdrm
Heating Electric
Cooling Central Air, Ceiling Fan(s), Programmable Thmstat
Flooring Carpet, Stone
Fireplaces Type 1 Fireplace, Living Room
Fireplace Yes
Window Features Solar Screens
Appliance Electric Cooktop
SPA None
Exterior
Parking Features Garage Door Opener, Attch'd Gar Cabinets
Garage Spaces 2.0
Garage Description 2.0
Fence Block
Pool None
Community Features Community Pool, Biking/Walking Path
Roof Type Tile
Accessibility Bath Grab Bars
Porch Patio
Building
Lot Description Sprinklers In Rear, Sprinklers In Front, Cul-De-Sac, Gravel/Stone Front, Gravel/Stone Back, Grass Front, Auto Timer H2O Front
Story 1
Builder Name Unknown
Sewer Public Sewer
Water City Water
Architectural Style Ranch
New Construction No
Schools
Elementary Schools Kyrene De Las Lomas School
Middle Schools Kyrene Centennial Middle School
High Schools Mountain Pointe High School
School District Tempe Union High School District
Others
HOA Name Vision Community MGT
HOA Fee Include Roof Repair,Insurance,Maintenance Grounds,Front Yard Maint,Roof Replacement,Maintenance Exterior
Senior Community No
Tax ID 301-54-401
Ownership Fee Simple
Acceptable Financing Cash, Conventional, FHA, VA Loan
Horse Property N
Listing Terms Cash, Conventional, FHA, VA Loan
Financing Conventional
Read Less
Want to know what your home might be worth? Contact us for a FREE valuation!

Our team is ready to help you sell your home for the highest possible price ASAP

Copyright 2025 Arizona Regional Multiple Listing Service, Inc. All rights reserved.
Bought with eXp Realty





