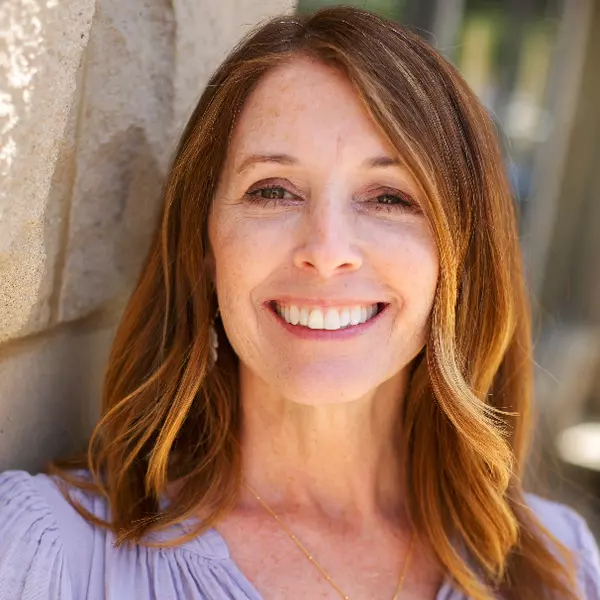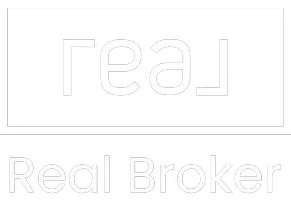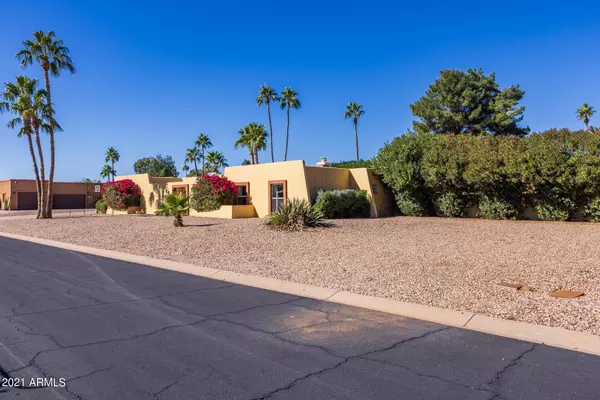$1,055,000
$1,055,000
For more information regarding the value of a property, please contact us for a free consultation.
6446 E LUDLOW Drive Scottsdale, AZ 85254
4 Beds
3 Baths
2,695 SqFt
Key Details
Sold Price $1,055,000
Property Type Single Family Home
Sub Type Single Family Residence
Listing Status Sold
Purchase Type For Sale
Square Footage 2,695 sqft
Price per Sqft $391
Subdivision Thunderbird East Unit 2
MLS Listing ID 6318366
Sold Date 12/15/21
Bedrooms 4
HOA Y/N No
Year Built 1976
Annual Tax Amount $4,290
Tax Year 2021
Lot Size 0.593 Acres
Acres 0.59
Property Sub-Type Single Family Residence
Source Arizona Regional Multiple Listing Service (ARMLS)
Property Description
Located in a prime Scottsdale location, just south of Kierland and the Scottsdale Quarter, this spacious custom home sits on over 1/2 acre with north/south exposure and offers 4 bedrooms & 3 baths in 2695 SqFt. Built in 1976 with recent updates including 2-year old A/C units, updated kitchen & master bath, triple pane windows, and a recent makeover of the backyard. The floor plan includes formal living/dining and separate family room with Kiva-style fireplace. The kitchen features light oak soft-close cabinetry, stainless appliances (including Kenmore double ovens), stainless steel backsplash, center island, and casual dining area. Sliding doors lead out to a fabulous backyard! You'll love the heated diving pool with spillover spa and new motor & filter, extensive decking for sitting * areas, outdoor fireplace with built-in seating, plenty of grass for kids & pets to play on, full-length covered patio with ceiling fans, built-in BBQ island, storage shed, and huge side yard with double RV gate and concrete pad. No HOA here, so you can park all of your toys! The large master retreat has room for a sitting area, sliding doors to the backyard, a walk-in closet with built-ins, and en-suite bath with dual vanities, and oversized tiled shower. One guest bath has double sinks, and the other has a security door out to the backyard and pool. Other features include a 2 car side-entry garage, secure front courtyard, inside laundry room with cabinets & sink, tankless water heater, and leased solar providing utility savings! Schedule your showing today!
Location
State AZ
County Maricopa
Community Thunderbird East Unit 2
Direction From Thunderbird Rd., Left onto 64th Pl., Right onto Ludlow Dr., to home on the Left
Rooms
Other Rooms Family Room
Master Bedroom Not split
Den/Bedroom Plus 4
Separate Den/Office N
Interior
Interior Features High Speed Internet, Granite Counters, Double Vanity, Eat-in Kitchen, Vaulted Ceiling(s), Kitchen Island, 3/4 Bath Master Bdrm
Heating Electric
Cooling Central Air, Ceiling Fan(s)
Flooring Laminate, Tile
Fireplaces Type 2 Fireplace, Exterior Fireplace, Family Room
Fireplace Yes
Window Features Triple Pane Windows
Appliance Electric Cooktop
SPA Heated,Private
Exterior
Exterior Feature Private Yard, Built-in Barbecue
Parking Features RV Gate, Garage Door Opener, Direct Access
Garage Spaces 2.0
Garage Description 2.0
Fence Block
Pool Diving Pool, Heated, Private
Roof Type Built-Up
Porch Covered Patio(s), Patio
Building
Lot Description Sprinklers In Rear, Desert Back, Desert Front, Grass Back, Auto Timer H2O Back
Story 1
Builder Name CUSTOM
Sewer Public Sewer
Water City Water
Structure Type Private Yard,Built-in Barbecue
New Construction No
Schools
Elementary Schools Sandpiper Elementary School
Middle Schools Desert Shadows Middle School - Scottsdale
High Schools Horizon High School
School District Paradise Valley Unified District
Others
HOA Fee Include No Fees
Senior Community No
Tax ID 215-60-046
Ownership Fee Simple
Acceptable Financing Cash, Conventional, VA Loan
Horse Property N
Listing Terms Cash, Conventional, VA Loan
Financing Conventional
Read Less
Want to know what your home might be worth? Contact us for a FREE valuation!

Our team is ready to help you sell your home for the highest possible price ASAP

Copyright 2025 Arizona Regional Multiple Listing Service, Inc. All rights reserved.
Bought with eXp Realty





