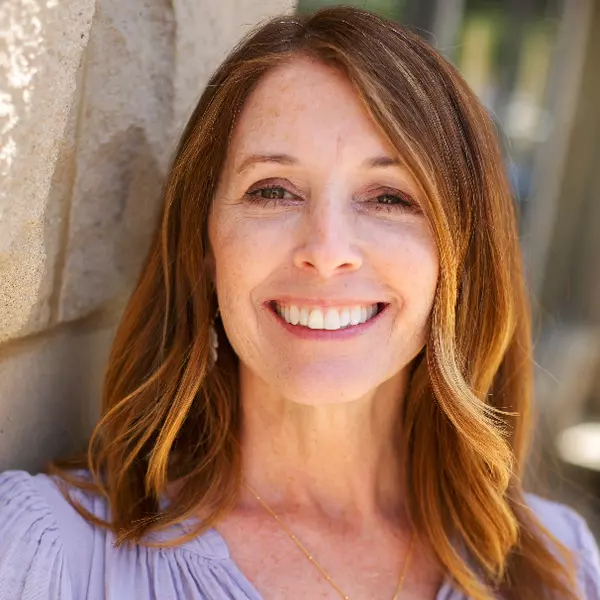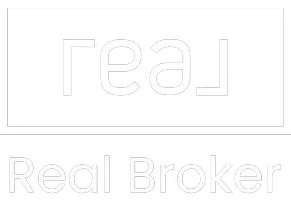$715,000
$715,000
For more information regarding the value of a property, please contact us for a free consultation.
5101 E GELDING Drive Scottsdale, AZ 85254
3 Beds
2 Baths
1,823 SqFt
Key Details
Sold Price $715,000
Property Type Single Family Home
Sub Type Single Family Residence
Listing Status Sold
Purchase Type For Sale
Square Footage 1,823 sqft
Price per Sqft $392
Subdivision Greenbrier East Unit 5 Lot 430-514
MLS Listing ID 6286935
Sold Date 11/19/21
Style Ranch
Bedrooms 3
HOA Y/N No
Year Built 1979
Annual Tax Amount $2,830
Tax Year 2020
Lot Size 0.317 Acres
Acres 0.32
Property Sub-Type Single Family Residence
Source Arizona Regional Multiple Listing Service (ARMLS)
Property Description
Fantastic home on a large corner lot in a neighborhood with NO HOA! The open floor plan includes a formal living/dining, a kitchen that opens to the great room, and a resort-style backyard with pebble-tech pool, covered patio, shed, and beautiful, lush greenery all around! Property features Brazilian hand scraped wood flooring, granite counters, stainless appliances, and dual pane windows. This home is move-in ready with HVAC and water heater both replaced in 2021! Interior and exterior repainted and roof replaced in 2019. Don't miss the opportunity to make this home yours!
Location
State AZ
County Maricopa
Community Greenbrier East Unit 5 Lot 430-514
Direction From Thunderbird, head north on 52nd St; Turn left (west) on Gelding Dr; house is on the corner of Gelding and 51st St
Rooms
Other Rooms Great Room, Family Room
Master Bedroom Downstairs
Den/Bedroom Plus 3
Separate Den/Office N
Interior
Interior Features High Speed Internet, Granite Counters, Double Vanity, Master Downstairs, Breakfast Bar, Vaulted Ceiling(s), Pantry, 3/4 Bath Master Bdrm
Heating Electric
Cooling Central Air, Ceiling Fan(s), Programmable Thmstat
Flooring Tile, Wood
Fireplaces Type None
Fireplace No
Window Features Dual Pane
SPA None
Exterior
Exterior Feature Storage
Parking Features RV Access/Parking, Garage Door Opener, Direct Access
Garage Spaces 2.0
Garage Description 2.0
Fence Block
Pool Variable Speed Pump, Private
View Mountain(s)
Roof Type Composition
Porch Covered Patio(s)
Private Pool Yes
Building
Lot Description Sprinklers In Rear, Sprinklers In Front, Corner Lot, Desert Back, Desert Front, Grass Back
Story 1
Builder Name Dietz Crane Homes
Sewer Public Sewer
Water City Water
Architectural Style Ranch
Structure Type Storage
New Construction No
Schools
Elementary Schools Liberty Elementary School
Middle Schools Sunrise Middle School
High Schools Horizon High School
School District Paradise Valley Unified District
Others
HOA Fee Include No Fees
Senior Community No
Tax ID 215-68-313
Ownership Fee Simple
Acceptable Financing Cash, Conventional, FHA, VA Loan
Horse Property N
Listing Terms Cash, Conventional, FHA, VA Loan
Financing Other
Read Less
Want to know what your home might be worth? Contact us for a FREE valuation!

Our team is ready to help you sell your home for the highest possible price ASAP

Copyright 2025 Arizona Regional Multiple Listing Service, Inc. All rights reserved.
Bought with Realty85





