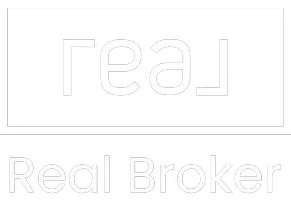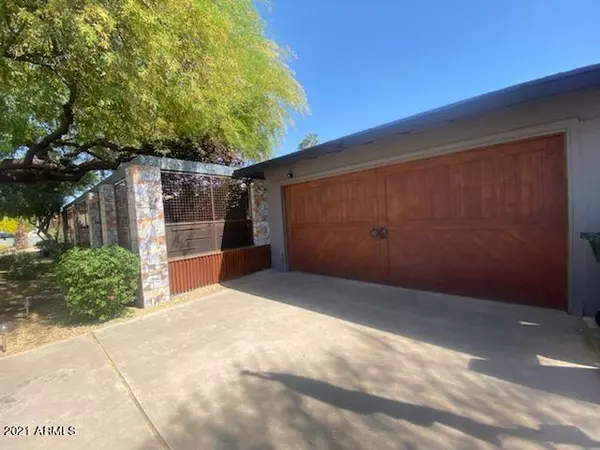$746,000
$768,000
2.9%For more information regarding the value of a property, please contact us for a free consultation.
5417 E WETHERSFIELD Road Scottsdale, AZ 85254
5 Beds
2 Baths
2,552 SqFt
Key Details
Sold Price $746,000
Property Type Single Family Home
Sub Type Single Family Residence
Listing Status Sold
Purchase Type For Sale
Square Footage 2,552 sqft
Price per Sqft $292
Subdivision Rancho Saguaro Unit 1
MLS Listing ID 6231661
Sold Date 07/14/21
Style Ranch
Bedrooms 5
HOA Y/N No
Year Built 1974
Annual Tax Amount $3,231
Tax Year 2020
Lot Size 0.340 Acres
Acres 0.34
Property Sub-Type Single Family Residence
Source Arizona Regional Multiple Listing Service (ARMLS)
Property Description
Imagine being inspired to arrive home daily- YOU CAN BE! As you approach your partially remodeled 2500+ sq ft home, feel the stress of the day leave you as the park-like setting of the front yard with inviting, extended, enclosed courtyard captivates you. All situated nicely on a 1/3 of an acre. This home truly offers perfect indoor/outdoor living. As you turn the handle of the hand carved entry door, expect to be wowed! As the stained concrete flooring in the living room and formal dining area greets you. There is no carpet, only upgraded travertine and custom flooring in the bedrooms. Relax in the family room or enjoy entertaining at it's best in the inviting eat-in kitchen, hosting stainless steel appliances, seating at the island or for the chef, gas cooking. For the work @ home professional there is a perfect room away from it all which could be used as a home office or 5th bedroom. Prepare to be delighted in the spacious master retreat with an incredible master bath, hosting plenty of counter space, double sinks, vanity area, floor to ceiling custom tiled shower and great sized double walk in closets.. Relax on the extended patio hosting plenty of shade and wind down from the day with the sounds of the bubbling boulder waterfall, overlooking the pebble sheen pool recently redone in 2017, to top it all off, enjoy the mountain views and cooled pool house/casita
Location
State AZ
County Maricopa
Community Rancho Saguaro Unit 1
Direction Cactus North on 54th St, to the first street Wethersfield, turn right (East) to this amazing home.
Rooms
Other Rooms Family Room
Den/Bedroom Plus 5
Separate Den/Office N
Interior
Interior Features High Speed Internet, Granite Counters, Double Vanity, Eat-in Kitchen, Breakfast Bar, Kitchen Island, Pantry
Heating Natural Gas
Cooling Central Air, Ceiling Fan(s)
Flooring Other, Tile, Concrete
Fireplaces Type None
Fireplace No
Window Features Low-Emissivity Windows,Dual Pane
Appliance Gas Cooktop
SPA None
Exterior
Exterior Feature Playground, Other, Private Yard, Separate Guest House
Parking Features RV Access/Parking, RV Gate, Garage Door Opener, Direct Access, Separate Strge Area
Garage Spaces 2.0
Garage Description 2.0
Fence Block
Pool Private
View Mountain(s)
Roof Type Composition
Porch Covered Patio(s), Patio
Building
Lot Description Sprinklers In Rear, Sprinklers In Front, Desert Front, Gravel/Stone Front, Gravel/Stone Back, Grass Front, Grass Back, Auto Timer H2O Front, Auto Timer H2O Back
Story 1
Builder Name Unknown
Sewer Public Sewer
Water City Water
Architectural Style Ranch
Structure Type Playground,Other,Private Yard, Separate Guest House
New Construction No
Schools
Elementary Schools Desert Shadows Elementary School
Middle Schools Desert Shadows Middle School - Scottsdale
High Schools Horizon High School
School District Paradise Valley Unified District
Others
HOA Fee Include No Fees
Senior Community No
Tax ID 167-36-015-B
Ownership Fee Simple
Acceptable Financing Cash, Conventional, VA Loan
Horse Property N
Listing Terms Cash, Conventional, VA Loan
Financing Other
Read Less
Want to know what your home might be worth? Contact us for a FREE valuation!

Our team is ready to help you sell your home for the highest possible price ASAP

Copyright 2025 Arizona Regional Multiple Listing Service, Inc. All rights reserved.
Bought with HomeSmart





