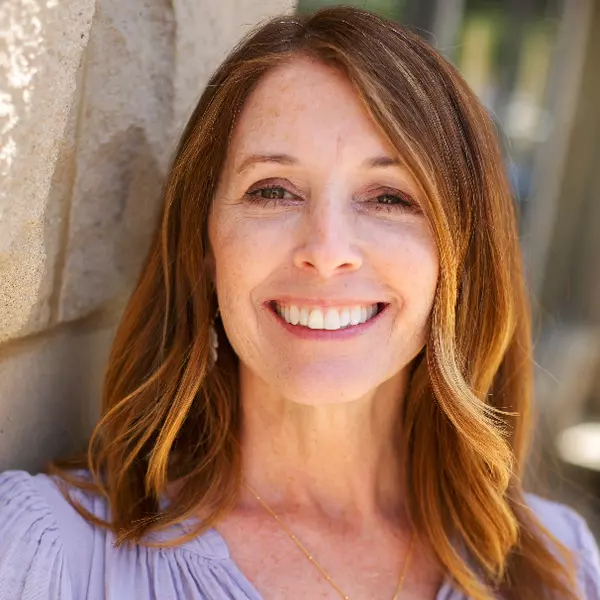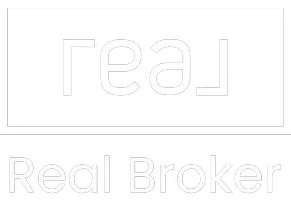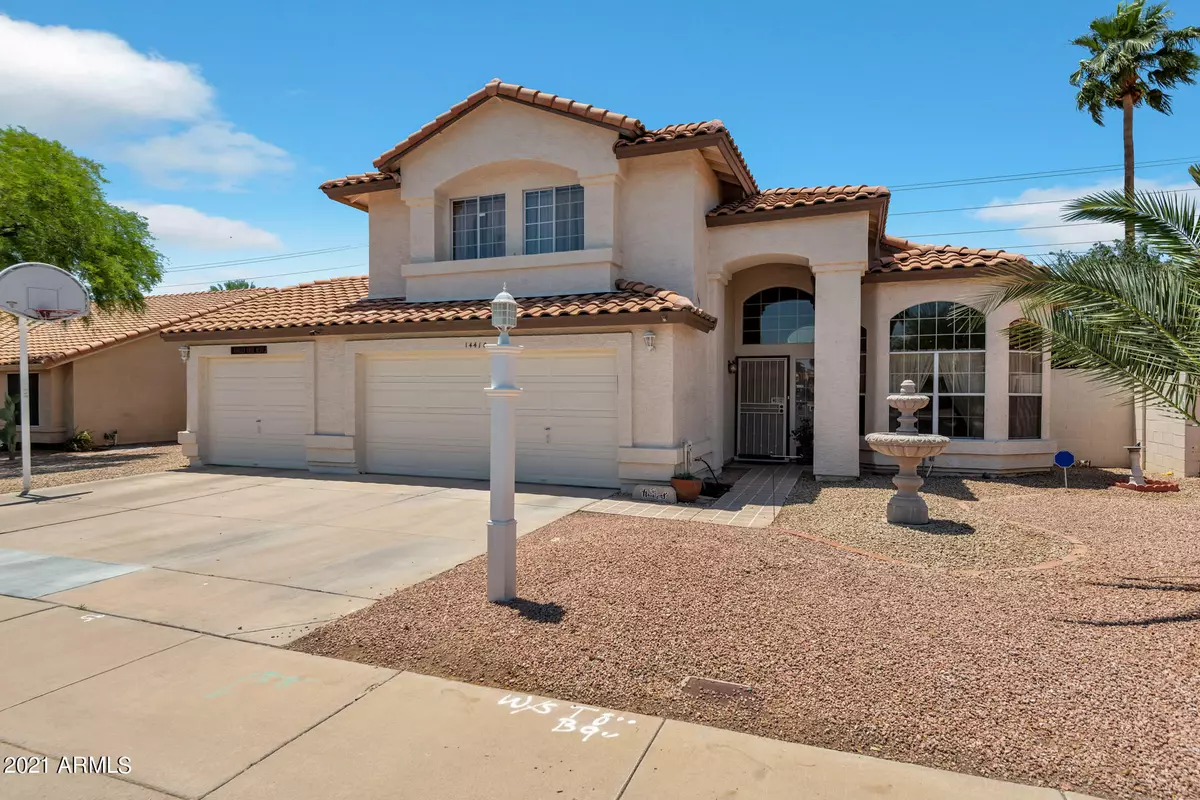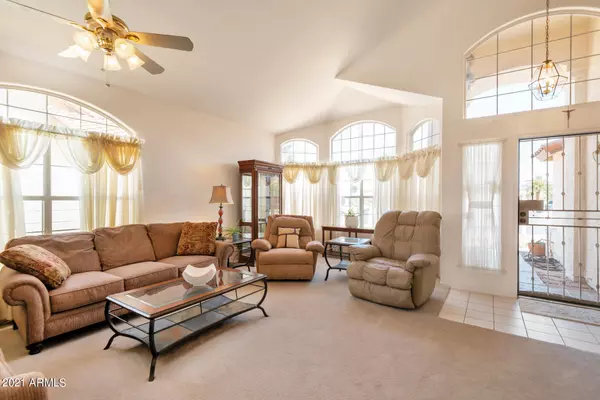$635,000
$625,000
1.6%For more information regarding the value of a property, please contact us for a free consultation.
14410 N 56th Place Scottsdale, AZ 85254
4 Beds
2.5 Baths
2,373 SqFt
Key Details
Sold Price $635,000
Property Type Single Family Home
Sub Type Single Family Residence
Listing Status Sold
Purchase Type For Sale
Square Footage 2,373 sqft
Price per Sqft $267
Subdivision Cambria
MLS Listing ID 6239239
Sold Date 07/14/21
Style Spanish
Bedrooms 4
HOA Y/N No
Year Built 1990
Annual Tax Amount $2,779
Tax Year 2020
Lot Size 7,717 Sqft
Acres 0.18
Property Sub-Type Single Family Residence
Source Arizona Regional Multiple Listing Service (ARMLS)
Property Description
Lovely and spaciouswell taken cared for 2 story. 4+ bedroom, 2.5 bath with roomfor a 5th bedroom or upstairs family room of just leave it open as it is now as a loft area. First floor Master bedroom with shower and large soaking tub. Walk-in closet. So much potential and 3 car garage for all the family toys. Fantastic open floor plan with spacious kitchen, nice and bright with large island. Large windows in the living room and kitchen give generous light. Dramatic open staircase. Private back yard with fencing around the sparkling pool. Covered patio.
Location
State AZ
County Maricopa
Community Cambria
Direction North on56th Street, east on Estrid Ave. ,north on 56th pace, house is on the left (west)
Rooms
Other Rooms Loft
Master Bedroom Downstairs
Den/Bedroom Plus 5
Separate Den/Office N
Interior
Interior Features High Speed Internet, Double Vanity, Master Downstairs, Eat-in Kitchen, Breakfast Bar, Vaulted Ceiling(s), Full Bth Master Bdrm, Separate Shwr & Tub
Heating Electric
Cooling Central Air, Ceiling Fan(s)
Flooring Carpet, Laminate, Tile
Fireplaces Type None
Fireplace No
Appliance Water Purifier
SPA None
Laundry Wshr/Dry HookUp Only
Exterior
Exterior Feature Playground
Parking Features Garage Door Opener
Garage Spaces 3.0
Garage Description 3.0
Fence Block, Wrought Iron
Pool Private
Landscape Description Irrigation Back
Roof Type Tile
Accessibility Zero-Grade Entry
Porch Covered Patio(s), Patio
Building
Lot Description Gravel/Stone Front, Gravel/Stone Back, Irrigation Back
Story 2
Builder Name Continental
Sewer Public Sewer
Water City Water
Architectural Style Spanish
Structure Type Playground
New Construction No
Schools
Elementary Schools Desert Springs Preparatory Elementary School
Middle Schools Desert Shadows Middle School - Scottsdale
High Schools Horizon High School
School District Paradise Valley Unified District
Others
HOA Fee Include No Fees
Senior Community No
Tax ID 215-78-009
Ownership Fee Simple
Acceptable Financing Cash, Conventional
Horse Property N
Horse Feature Other, See Remarks
Listing Terms Cash, Conventional
Financing Cash
Read Less
Want to know what your home might be worth? Contact us for a FREE valuation!

Our team is ready to help you sell your home for the highest possible price ASAP

Copyright 2025 Arizona Regional Multiple Listing Service, Inc. All rights reserved.
Bought with New Western





