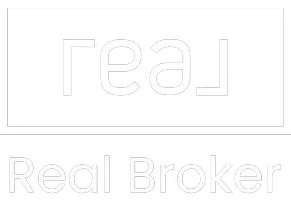$365,000
$349,900
4.3%For more information regarding the value of a property, please contact us for a free consultation.
5653 W IRONWOOD Drive Glendale, AZ 85302
4 Beds
2 Baths
1,924 SqFt
Key Details
Sold Price $365,000
Property Type Single Family Home
Sub Type Single Family Residence
Listing Status Sold
Purchase Type For Sale
Square Footage 1,924 sqft
Price per Sqft $189
Subdivision Braemar Estates No. 3
MLS Listing ID 6235205
Sold Date 06/16/21
Style Ranch
Bedrooms 4
HOA Y/N No
Year Built 1974
Annual Tax Amount $948
Tax Year 2020
Lot Size 7,305 Sqft
Acres 0.17
Property Sub-Type Single Family Residence
Source Arizona Regional Multiple Listing Service (ARMLS)
Property Description
Welcome Home! You'll love what the owners have done with this remodeled home. Functional Split floor-plan 4 bedrooms/2 bathrooms ** Updated Roof ** New Water Heater ** Newer Dual Pane Low-e windows ** Updated Recessed lighting ** Gorgeous Custom Kitchen with beautiful vaulted ceiling, lots and LOTS of cabinet & counter space w/movable island, Wine/beverage refrigerator & refrigerator included, floating shelves in kitchen provide a great design element, drop down hood, microwave, under-mounted sink, granite counters, walk in pantry, electric cook, backsplash, eat in kitchen & breakfast bar ** Private Laundry area washer dryer included ** Spacious Bedrooms & remodeled bathrooms ** Great storage & built-in t/o ** No pesky carpet, all tile ** Gardeners dream with lush landscapes Extended backyard patio and arbor with your very own grape vines growing over ** Interior smooth finish texture & Exterior update with stucco ** Dual living area ** Permitted addition. You will love this home.
Location
State AZ
County Maricopa
Community Braemar Estates No. 3
Direction See GPS
Rooms
Other Rooms Family Room
Master Bedroom Split
Den/Bedroom Plus 4
Separate Den/Office N
Interior
Interior Features High Speed Internet, Granite Counters, Eat-in Kitchen, Breakfast Bar, Vaulted Ceiling(s), Kitchen Island, Pantry, 3/4 Bath Master Bdrm, Full Bth Master Bdrm
Heating Electric
Cooling Central Air
Flooring Tile
Fireplaces Type None
Fireplace No
Window Features Low-Emissivity Windows,Dual Pane,ENERGY STAR Qualified Windows
Appliance Electric Cooktop
SPA None
Exterior
Garage Spaces 2.0
Carport Spaces 2
Garage Description 2.0
Fence Block, Wood
Pool None
Roof Type Composition
Porch Covered Patio(s), Patio
Building
Lot Description Sprinklers In Rear, Sprinklers In Front, Corner Lot, Gravel/Stone Front, Gravel/Stone Back, Grass Back
Story 1
Builder Name Remodeled
Sewer Public Sewer
Water City Water
Architectural Style Ranch
New Construction No
Schools
Elementary Schools Heritage School
Middle Schools Heritage School
High Schools Ironwood High School
School District Peoria Unified School District
Others
HOA Fee Include No Fees
Senior Community No
Tax ID 148-23-017
Ownership Fee Simple
Acceptable Financing Cash, Conventional, FHA, VA Loan
Horse Property N
Listing Terms Cash, Conventional, FHA, VA Loan
Financing Conventional
Read Less
Want to know what your home might be worth? Contact us for a FREE valuation!

Our team is ready to help you sell your home for the highest possible price ASAP

Copyright 2025 Arizona Regional Multiple Listing Service, Inc. All rights reserved.
Bought with My Home Group Real Estate





