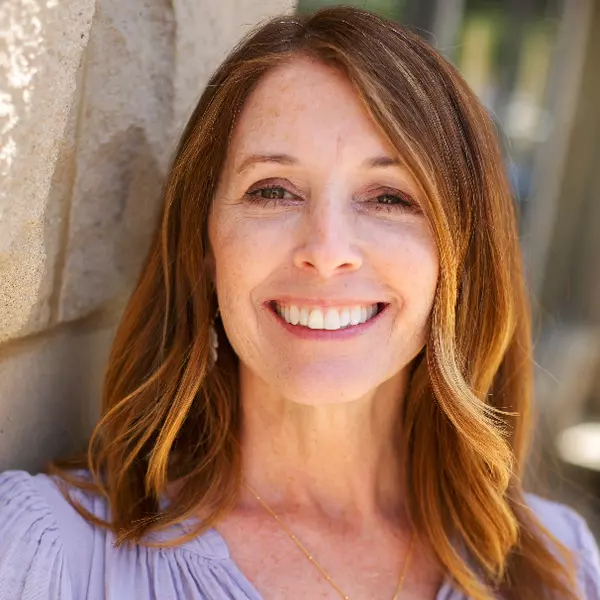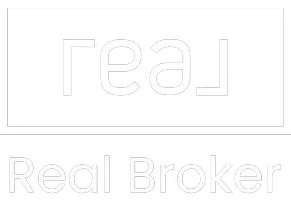$485,000
$475,000
2.1%For more information regarding the value of a property, please contact us for a free consultation.
3715 E SALINAS Street Phoenix, AZ 85044
3 Beds
2 Baths
2,172 SqFt
Key Details
Sold Price $485,000
Property Type Single Family Home
Sub Type Single Family Residence
Listing Status Sold
Purchase Type For Sale
Square Footage 2,172 sqft
Price per Sqft $223
Subdivision Ahwatukee Fs-18
MLS Listing ID 6176523
Sold Date 02/04/21
Style Ranch
Bedrooms 3
HOA Fees $17/ann
HOA Y/N Yes
Year Built 1986
Annual Tax Amount $3,034
Tax Year 2020
Lot Size 9,966 Sqft
Acres 0.23
Property Sub-Type Single Family Residence
Source Arizona Regional Multiple Listing Service (ARMLS)
Property Description
Stunning home in desirable Ahwatukee neighborhood, close to custom estates and South Mountain hiking trails. Great curb appeal with manicured entry, custom home feel with tons of upgrades. Complete kitchen remodel with newer cabinets, island, gorgeous granite counter tops, induction heat cook top, unique basin sink, upgraded lighting. Beautiful flooring throughout with wood floors in family room with cozy fireplace, second fireplace in large living room, plus formal dining room with arched entry. Large master bedroom, remodeled master bathroom with glass top vanity, snail shower with upgraded tile enclosure, entry to bath from backyard for easy pool access. Upgraded dual pane windows and newer A/C for energy efficiency. Resort like backyard with extended patio around side, built in BBQ!
Location
State AZ
County Maricopa
Community Ahwatukee Fs-18
Direction East on Knox / North on 37th St / Follow Right onto Salinas to home
Rooms
Other Rooms Family Room
Den/Bedroom Plus 3
Separate Den/Office N
Interior
Interior Features High Speed Internet, Granite Counters, Double Vanity, Eat-in Kitchen, Kitchen Island, Pantry, Full Bth Master Bdrm
Heating Electric
Cooling Central Air, Ceiling Fan(s), Programmable Thmstat
Flooring Tile, Wood
Fireplaces Type 2 Fireplace
Fireplace Yes
Window Features Low-Emissivity Windows,Dual Pane
SPA None
Laundry Wshr/Dry HookUp Only
Exterior
Exterior Feature Built-in Barbecue
Parking Features Garage Door Opener, Direct Access, Attch'd Gar Cabinets
Garage Spaces 3.0
Garage Description 3.0
Fence Block
Pool Private
View Mountain(s)
Roof Type Tile,Rolled/Hot Mop
Porch Covered Patio(s), Patio
Building
Lot Description Desert Back, Desert Front
Story 1
Builder Name Presley Homes
Sewer Public Sewer
Water City Water
Architectural Style Ranch
Structure Type Built-in Barbecue
New Construction No
Schools
Elementary Schools Kyrene De La Colina School
Middle Schools Kyrene Centennial Middle School
High Schools Mountain Pointe High School
School District Tempe Union High School District
Others
HOA Name ABM
HOA Fee Include Maintenance Grounds
Senior Community No
Tax ID 301-29-528
Ownership Fee Simple
Acceptable Financing Cash, Conventional, VA Loan
Horse Property N
Listing Terms Cash, Conventional, VA Loan
Financing Conventional
Read Less
Want to know what your home might be worth? Contact us for a FREE valuation!

Our team is ready to help you sell your home for the highest possible price ASAP

Copyright 2025 Arizona Regional Multiple Listing Service, Inc. All rights reserved.
Bought with Keller Williams Realty Sonoran Living





