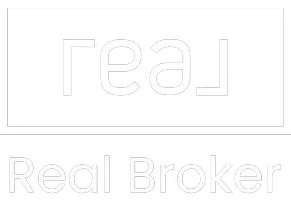$453,000
$459,000
1.3%For more information regarding the value of a property, please contact us for a free consultation.
2507 S ACANTHUS -- Mesa, AZ 85209
2 Beds
2.5 Baths
2,191 SqFt
Key Details
Sold Price $453,000
Property Type Single Family Home
Sub Type Single Family Residence
Listing Status Sold
Purchase Type For Sale
Square Footage 2,191 sqft
Price per Sqft $206
Subdivision Sunland Village East Five
MLS Listing ID 6155103
Sold Date 04/08/21
Style Ranch
Bedrooms 2
HOA Fees $47/ann
HOA Y/N Yes
Year Built 1995
Annual Tax Amount $2,684
Tax Year 2019
Lot Size 6,486 Sqft
Acres 0.15
Property Sub-Type Single Family Residence
Source Arizona Regional Multiple Listing Service (ARMLS)
Property Description
New Roof! Furnished! Beautiful home is situated right on the golf course in Sunland Village East 55+ Resort community is a Custom 200 Floor Plan. Home is Block construction Approx 2191 Sq FT, with thick energy efficient walls (13'' thick) and red cement tile roof. The dining table sits in a bay window overlooking the golf course for incredible meal time views.
The kitchen with quartz counters is open to the great room overlooking living room dining room area with vaulted ceiling so that the cook is never left out of the conversation. New kitchen and bathroom cabinetry in cherry, with soft closure, with dove tail joints. Adjacent to the kitchen there is a large utility room with numerous cabinets and Hobby area. Other features: Electric roller shades. Master Bedroom display shelves. Heating: heat pump. 3 Community Pools heated, Hand/Pickleball, Bocci ball, Billards, Shuffleboard, horseshoes, woodwork shop, silversmithing, lapidary, ceramics, stainedglass, library, computer room. Golf pro shop, driving range, putting green, restaurant.
Location
State AZ
County Maricopa
Community Sunland Village East Five
Direction East at Baseline and Sossaman, Right on Farnsworth, Right on Keats, Left on Daisy, Right on Laguna Azul, left on Acanthus. House is half way down on the left across from speed limit sign.
Rooms
Other Rooms Great Room
Master Bedroom Not split
Den/Bedroom Plus 3
Separate Den/Office Y
Interior
Interior Features High Speed Internet, Double Vanity, Other, See Remarks, Eat-in Kitchen, Breakfast Bar, Furnished(See Rmrks), No Interior Steps, Roller Shields, Vaulted Ceiling(s), Kitchen Island, Pantry, Full Bth Master Bdrm, Separate Shwr & Tub
Heating Other, See Remarks
Cooling Central Air, Ceiling Fan(s)
Flooring Carpet, Wood
Fireplaces Type None
Fireplace No
Window Features Vinyl Frame
Appliance Water Purifier
SPA None
Exterior
Exterior Feature Hand/Racquetball Cts, Private Yard
Parking Features RV Access/Parking, Garage Door Opener, Direct Access, Attch'd Gar Cabinets, Golf Cart Garage
Garage Spaces 2.5
Garage Description 2.5
Fence Block
Pool None
Community Features Golf, Community Spa, Community Spa Htd, Community Pool Htd, Community Pool, Community Media Room, Tennis Court(s), Fitness Center
Roof Type Other,Concrete
Accessibility Zero-Grade Entry, Hard/Low Nap Floors, Bath Raised Toilet, Bath Grab Bars, Accessible Hallway(s)
Porch Covered Patio(s), Patio
Building
Lot Description Sprinklers In Front, Desert Front, On Golf Course, Gravel/Stone Front, Gravel/Stone Back, Synthetic Grass Back
Story 1
Unit Features Ground Level
Builder Name Farnsworth
Sewer Public Sewer
Water City Water
Architectural Style Ranch
Structure Type Hand/Racquetball Cts,Private Yard
New Construction No
Schools
Elementary Schools Adult
Middle Schools Adult
High Schools Adult
School District Gilbert Unified District
Others
HOA Name Sunland Village East
HOA Fee Include Maintenance Grounds
Senior Community Yes
Tax ID 309-02-742
Ownership Fee Simple
Acceptable Financing Cash, Conventional, FHA, VA Loan
Horse Property N
Listing Terms Cash, Conventional, FHA, VA Loan
Financing Cash
Special Listing Condition Age Restricted (See Remarks)
Read Less
Want to know what your home might be worth? Contact us for a FREE valuation!

Our team is ready to help you sell your home for the highest possible price ASAP

Copyright 2025 Arizona Regional Multiple Listing Service, Inc. All rights reserved.
Bought with RE/MAX Alliance Group





