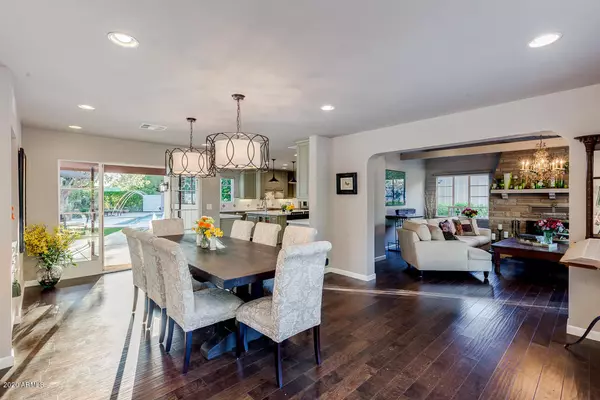$1,420,000
$1,490,000
4.7%For more information regarding the value of a property, please contact us for a free consultation.
3604 N 51st Place Phoenix, AZ 85018
4 Beds
3.5 Baths
3,647 SqFt
Key Details
Sold Price $1,420,000
Property Type Single Family Home
Sub Type Single Family Residence
Listing Status Sold
Purchase Type For Sale
Square Footage 3,647 sqft
Price per Sqft $389
Subdivision Brittan Estates Lots 1-6, 13-18
MLS Listing ID 6124678
Sold Date 11/03/20
Style Ranch
Bedrooms 4
HOA Y/N No
Year Built 1966
Annual Tax Amount $4,477
Tax Year 2019
Lot Size 0.403 Acres
Acres 0.4
Property Sub-Type Single Family Residence
Source Arizona Regional Multiple Listing Service (ARMLS)
Property Description
Critically-acclaimed 20th century ranch property featured in Alan Hess's Ranch House book. Nestled between Paradise Valley, the Biltmore, & Camelback Mountain Preserve. Private, luxury living for you, your family, & visiting friends. This 4-bedroom, 3.5-bath single-level beauty features two master suites on opposite sides of the home giving the owner flexibility to design a guest suite or office with private entry. Come see this entertainer's dream with two outdoor patio sitting areas in the backyard, & one in the front. The private, resort style backyard includes: outdoor bar, gas BBQ, refrigerator, ice maker, & dazzling heated spa/salt pool set up with fountains. Private viewing deck looks out to Camelback Mountain majesty. Tons of natural light, neutral paint palette, & hardwood floors Floor-to-ceiling stone wood-burning fireplace in the living room with vaulted ceilings. You'll love the gourmet kitchen with large center island including prep sink, breakfast bar, stainless steel appliances, pantry, & marble surfaces. Bonus room with a second fireplace for guest wing of the home. The master bedroom suite offers a third fireplace, walk-in his & hers closets, luxurious bath finishes, & master sitting room/retreat with private exit to patio & outdoor heated spa/salt pool.
Location
State AZ
County Maricopa
Community Brittan Estates Lots 1-6, 13-18
Direction Indian School Rd to South on N 51st Pl. Property will be on the right.
Rooms
Other Rooms BonusGame Room
Master Bedroom Split
Den/Bedroom Plus 5
Separate Den/Office N
Interior
Interior Features High Speed Internet, Granite Counters, Double Vanity, Breakfast Bar, No Interior Steps, Vaulted Ceiling(s), Wet Bar, Kitchen Island, Pantry, 2 Master Baths, Bidet, Full Bth Master Bdrm, Separate Shwr & Tub, Tub with Jets
Heating Natural Gas
Cooling Central Air, Ceiling Fan(s)
Flooring Tile, Wood
Fireplaces Type Other, 3+ Fireplace, Living Room, Master Bedroom
Fireplace Yes
SPA Heated,Private
Exterior
Exterior Feature Balcony, Built-in Barbecue
Carport Spaces 2
Fence Block
Pool Private
Landscape Description Irrigation Front
View Mountain(s)
Roof Type Composition
Porch Covered Patio(s), Patio
Building
Lot Description Grass Front, Grass Back, Irrigation Front
Story 1
Builder Name UNK
Sewer Public Sewer
Water City Water
Architectural Style Ranch
Structure Type Balcony,Built-in Barbecue
New Construction No
Schools
Elementary Schools Tavan Elementary School
Middle Schools Ingleside Middle School
High Schools Arcadia High School
School District Scottsdale Unified District
Others
HOA Fee Include No Fees
Senior Community No
Tax ID 128-03-084-A
Ownership Fee Simple
Acceptable Financing Cash, Conventional, FHA, VA Loan
Horse Property N
Listing Terms Cash, Conventional, FHA, VA Loan
Financing Conventional
Read Less
Want to know what your home might be worth? Contact us for a FREE valuation!

Our team is ready to help you sell your home for the highest possible price ASAP

Copyright 2025 Arizona Regional Multiple Listing Service, Inc. All rights reserved.
Bought with Reckling Real Estate





