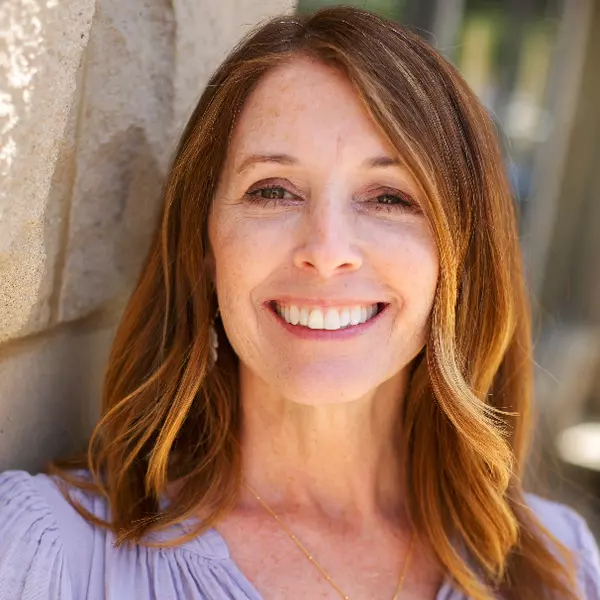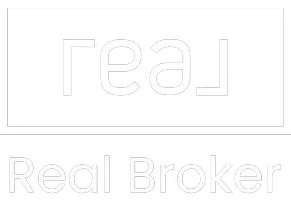$372,000
$369,000
0.8%For more information regarding the value of a property, please contact us for a free consultation.
18226 W BUTLER Drive Waddell, AZ 85355
3 Beds
2.5 Baths
2,732 SqFt
Key Details
Sold Price $372,000
Property Type Single Family Home
Sub Type Single Family Residence
Listing Status Sold
Purchase Type For Sale
Square Footage 2,732 sqft
Price per Sqft $136
Subdivision White Tank Foothills Parcel 9
MLS Listing ID 6121006
Sold Date 10/16/20
Style Contemporary
Bedrooms 3
HOA Fees $95/qua
HOA Y/N Yes
Year Built 2008
Annual Tax Amount $2,041
Tax Year 2019
Lot Size 10,099 Sqft
Acres 0.23
Property Sub-Type Single Family Residence
Source Arizona Regional Multiple Listing Service (ARMLS)
Property Description
Lovely home in a beautiful country like setting. Recently painted outside and the storage shed was painted to match. Great kids play area in the rear yard with the expanded patio this makes a great outdoor atmosphere. There is also an additional stamped concrete slab for a pergola or spa. Now let go inside and see this very nice spacious single level home with great wood like flooring, tile in the kitchen and carpet in the bedrooms. There are three bedrooms split. The two secondary rooms have a bath between for the kids. There is a great master bath, large master closet, , and a 1/2 bath for company. The kitchen is very nicely situated in the middle of the home with a huge island and great appliances. There is under the counter lighting which gives it a bright cozy look. Lots to offer.
Location
State AZ
County Maricopa
Community White Tank Foothills Parcel 9
Direction North on Citrus from Northern to Seldon then left on Seldon left on 182nd Dr. to Butler then right to the home. More pictures on Tuesday
Rooms
Other Rooms Family Room
Master Bedroom Split
Den/Bedroom Plus 4
Separate Den/Office Y
Interior
Interior Features High Speed Internet, Breakfast Bar, 9+ Flat Ceilings, Kitchen Island, Full Bth Master Bdrm, Separate Shwr & Tub
Heating Natural Gas
Cooling Central Air, Ceiling Fan(s), Programmable Thmstat
Flooring Other, Carpet, Tile
Fireplaces Type None
Fireplace No
Window Features Dual Pane
SPA None
Laundry Wshr/Dry HookUp Only
Exterior
Exterior Feature Playground, Storage
Parking Features RV Access/Parking, RV Gate, Garage Door Opener, Attch'd Gar Cabinets
Garage Spaces 3.0
Garage Description 3.0
Fence Block
Pool None
Community Features Playground, Biking/Walking Path
View Mountain(s)
Roof Type Tile
Porch Covered Patio(s)
Building
Lot Description Sprinklers In Rear, Sprinklers In Front, Desert Back, Desert Front, Grass Back, Auto Timer H2O Front, Auto Timer H2O Back
Story 1
Builder Name Pulte
Sewer Sewer in & Cnctd, Private Sewer
Water Pvt Water Company
Architectural Style Contemporary
Structure Type Playground,Storage
New Construction No
Schools
Elementary Schools Mountain View
Middle Schools Mountain View
High Schools Shadow Ridge High School
School District Dysart Unified District
Others
HOA Name White Tank Foothills
HOA Fee Include Maintenance Grounds
Senior Community No
Tax ID 502-10-232
Ownership Fee Simple
Acceptable Financing Cash, Conventional, FHA, VA Loan
Horse Property N
Listing Terms Cash, Conventional, FHA, VA Loan
Financing Cash
Read Less
Want to know what your home might be worth? Contact us for a FREE valuation!

Our team is ready to help you sell your home for the highest possible price ASAP

Copyright 2025 Arizona Regional Multiple Listing Service, Inc. All rights reserved.
Bought with RE/MAX Excalibur



