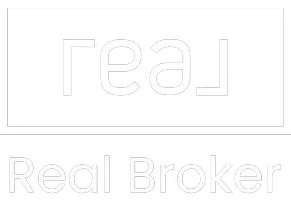$800,000
$815,000
1.8%For more information regarding the value of a property, please contact us for a free consultation.
3436 E CLARENDON Avenue Phoenix, AZ 85018
4 Beds
3.5 Baths
2,427 SqFt
Key Details
Sold Price $800,000
Property Type Single Family Home
Sub Type Single Family Residence
Listing Status Sold
Purchase Type For Sale
Square Footage 2,427 sqft
Price per Sqft $329
Subdivision Pomelo Park
MLS Listing ID 6101337
Sold Date 09/15/20
Style Other,Ranch
Bedrooms 4
HOA Fees $33/mo
HOA Y/N Yes
Year Built 2015
Annual Tax Amount $6,123
Tax Year 2019
Lot Size 6,989 Sqft
Acres 0.16
Property Sub-Type Single Family Residence
Source Arizona Regional Multiple Listing Service (ARMLS)
Property Description
Pomelo Park 2015 built modern craftsman style home located on private cul de sac. Single level home with soaring 15 foot ceilings, hardwood floors, designer finishes. All 4 bedrooms have walk-in closets, bathrooms, ceiling fans and walls wired for tv. 3 full spa worthy bathrooms & powder room. Open kitchen/great room concept. Farmhouse kitchen with island, granite counters, black quartz counters, brick backsplash, white cabinets, Electrolux (5.5 ft wide) stainless fridge, Bosch appliances, deep farm sink and walk-in pantry. Large laundry room with cabinets & sink. Backyard with sparkling pebble tec pool with water fall, covered patio, travertine tile, bistro lights, and fire pit. Trane HVAC, water softener, and amazing location - minutes to restaurants, shopping, canal access and more
Location
State AZ
County Maricopa
Community Pomelo Park
Direction South on 36th Street. Right on Clarendon Avenue. Property on the right - private street (cul de sac)
Rooms
Other Rooms Great Room
Master Bedroom Split
Den/Bedroom Plus 4
Separate Den/Office N
Interior
Interior Features High Speed Internet, Granite Counters, Double Vanity, 9+ Flat Ceilings, No Interior Steps, Kitchen Island, Pantry, 3/4 Bath Master Bdrm
Heating Natural Gas
Cooling Central Air, Ceiling Fan(s), Programmable Thmstat
Flooring Carpet, Tile, Wood
Fireplaces Type Fire Pit
Fireplace Yes
Window Features Low-Emissivity Windows,Dual Pane,Tinted Windows
SPA None
Laundry Engy Star (See Rmks), Wshr/Dry HookUp Only
Exterior
Exterior Feature Private Street(s)
Parking Features Garage Door Opener, Attch'd Gar Cabinets
Garage Spaces 2.0
Garage Description 2.0
Fence Block
Pool Variable Speed Pump, Private
Roof Type Composition
Porch Covered Patio(s), Patio
Building
Lot Description Desert Back, Desert Front, Cul-De-Sac, Auto Timer H2O Front, Auto Timer H2O Back
Story 1
Builder Name Green Street
Sewer Public Sewer
Water City Water
Architectural Style Other, Ranch
Structure Type Private Street(s)
New Construction No
Schools
Elementary Schools Monte Vista Elementary School
Middle Schools Monte Vista Elementary School
High Schools Camelback High School
School District Phoenix Union High School District
Others
HOA Name Clarendon Manor
HOA Fee Include Maintenance Grounds,Street Maint
Senior Community No
Tax ID 127-27-135
Ownership Fee Simple
Acceptable Financing Cash, Conventional, 1031 Exchange, FHA, VA Loan
Horse Property N
Listing Terms Cash, Conventional, 1031 Exchange, FHA, VA Loan
Financing Conventional
Special Listing Condition Owner/Agent
Read Less
Want to know what your home might be worth? Contact us for a FREE valuation!

Our team is ready to help you sell your home for the highest possible price ASAP

Copyright 2025 Arizona Regional Multiple Listing Service, Inc. All rights reserved.
Bought with West USA Realty





