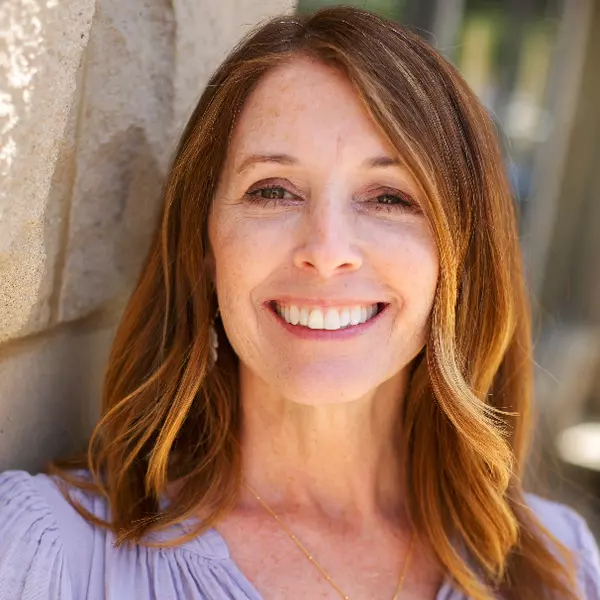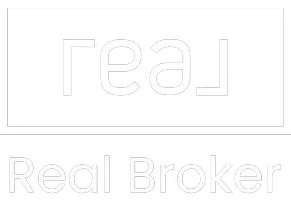$1,070,000
$1,159,000
7.7%For more information regarding the value of a property, please contact us for a free consultation.
4701 E MONTECITO Avenue Phoenix, AZ 85018
5 Beds
3.5 Baths
3,568 SqFt
Key Details
Sold Price $1,070,000
Property Type Single Family Home
Sub Type Single Family - Detached
Listing Status Sold
Purchase Type For Sale
Square Footage 3,568 sqft
Price per Sqft $299
Subdivision Jeffery Leigh Trs A & B
MLS Listing ID 6056255
Sold Date 10/01/20
Style Contemporary
Bedrooms 5
HOA Y/N No
Year Built 2017
Annual Tax Amount $4,112
Tax Year 2019
Lot Size 5,824 Sqft
Acres 0.13
Property Sub-Type Single Family - Detached
Source Arizona Regional Multiple Listing Service (ARMLS)
Property Description
Gorgeous 5 bed/3.5 bath home with stunning mountain views in the heart of highly sought after Arcadia, blocks from popular shopping, dining and entertainment. Inside is immaculate with designer lighting, formal living/dining with soaring ceilings and oak hardwood flooring. 2nd Master en-suite with walk-in shower on first floor. Separate family room has sleek media wall, floating cabinets and art shelves. Open chef's kitchen is enhanced with Brazilian Dolomite counters, white shaker cabinets, wine fridge, SS appliances, gas Bertazonni oven, microwave drawer, center island and breakfast bar. Upstairs master has spa bath with floor to ceiling marble shower, soaking tub, enormous walk-in closet and a glass door balcony. Backyard features a sparkling pool, paver patio and pet friendly turf.
Location
State AZ
County Maricopa
Community Jeffery Leigh Trs A & B
Direction From 44th St travel east on Indian School Rd. Turn left on 47th St. Right on Devonshire Ave. Left on Montecito Ave to home on your left.
Rooms
Other Rooms Great Room, Family Room
Master Bedroom Upstairs
Den/Bedroom Plus 5
Separate Den/Office N
Interior
Interior Features Master Downstairs, Upstairs, Eat-in Kitchen, Breakfast Bar, 9+ Flat Ceilings, Drink Wtr Filter Sys, Vaulted Ceiling(s), Kitchen Island, Pantry, 2 Master Baths, Double Vanity, Full Bth Master Bdrm, Separate Shwr & Tub, High Speed Internet, Granite Counters
Heating Natural Gas
Cooling Ceiling Fan(s), Refrigeration
Flooring Carpet, Tile, Wood
Fireplaces Number No Fireplace
Fireplaces Type None
Fireplace No
Window Features Dual Pane,Low-E
SPA None
Laundry WshrDry HookUp Only
Exterior
Exterior Feature Balcony, Patio
Parking Features Dir Entry frm Garage, Electric Door Opener
Garage Spaces 2.0
Garage Description 2.0
Fence Block
Pool Private
Community Features Near Bus Stop, Biking/Walking Path
Amenities Available None
View Mountain(s)
Roof Type Tile
Accessibility Lever Handles
Private Pool Yes
Building
Lot Description Desert Back, Desert Front, Gravel/Stone Front, Gravel/Stone Back, Synthetic Grass Frnt, Synthetic Grass Back, Auto Timer H2O Front, Auto Timer H2O Back
Story 2
Builder Name Yonker Construction
Sewer Public Sewer
Water City Water
Architectural Style Contemporary
Structure Type Balcony,Patio
New Construction No
Schools
Elementary Schools Hopi Elementary School
Middle Schools Ingleside Middle School
High Schools Arcadia High School
School District Scottsdale Unified District
Others
HOA Fee Include No Fees
Senior Community No
Tax ID 171-54-038
Ownership Fee Simple
Acceptable Financing Conventional
Horse Property N
Listing Terms Conventional
Financing Conventional
Read Less
Want to know what your home might be worth? Contact us for a FREE valuation!

Our team is ready to help you sell your home for the highest possible price ASAP

Copyright 2025 Arizona Regional Multiple Listing Service, Inc. All rights reserved.
Bought with Bellamak Realty





