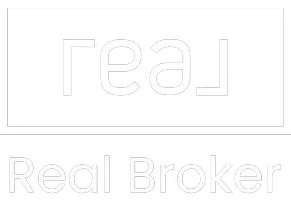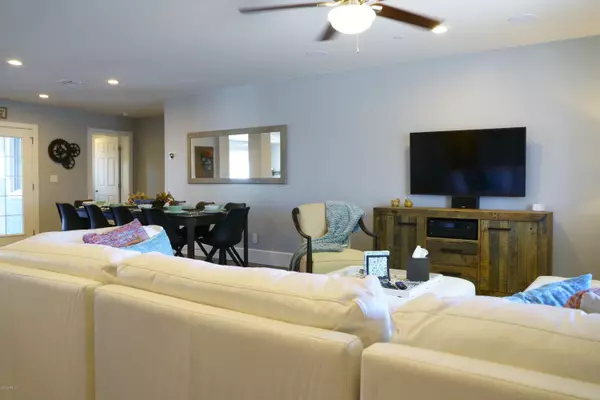$677,500
$695,000
2.5%For more information regarding the value of a property, please contact us for a free consultation.
4313 N GRANITE REEF Road Scottsdale, AZ 85251
4 Beds
3 Baths
2,453 SqFt
Key Details
Sold Price $677,500
Property Type Single Family Home
Sub Type Single Family Residence
Listing Status Sold
Purchase Type For Sale
Square Footage 2,453 sqft
Price per Sqft $276
Subdivision Scottsdale Highlands
MLS Listing ID 6056962
Sold Date 05/15/20
Style Ranch
Bedrooms 4
HOA Y/N No
Year Built 1958
Annual Tax Amount $2,689
Tax Year 2019
Lot Size 9,902 Sqft
Acres 0.23
Property Sub-Type Single Family Residence
Source Arizona Regional Multiple Listing Service (ARMLS)
Property Description
This one-of-a-kind home is the only 4 bedroom/3 bath in the popular 85251 zip code with a spacious 2,453 fully remodeled interior plus an expansive resort-style backyard with a HEATED pool. Enjoy outdoor living under the 375-square-foot lighted gazebo featuring an outdoor kitchen with a gas BBQ! Inside, bright white kitchen cabinets are accented with quartz countertops and all flooring is either handsome wood-look tile or striated tile (bathrooms). In addition to the great room there is a large game room that leads to a secluded office/den. Private, split master features a barn door entrance to his & her closets and the luxurious bathroom with an 8-jet rainhead shower. Just a mile from Old Town Scottsdale, this private oasis earned $103,000 as a vacation rental in 2019. Seller is nearing retirement and liquidating assets. Will provide documentation and proven strategy on operating as a profitable vacation rental. Let this multi-faceted property reward you and your family for years to come.
Location
State AZ
County Maricopa
Community Scottsdale Highlands
Area Maricopa
Direction North on Granite Reef Rd to home on east side of street.
Rooms
Other Rooms Great Room, Family Room, BonusGame Room
Master Bedroom Split
Den/Bedroom Plus 6
Separate Den/Office Y
Interior
Interior Features High Speed Internet, Smart Home, Granite Counters, Double Vanity, 9+ Flat Ceilings, No Interior Steps, Kitchen Island, 2 Master Baths, 3/4 Bath Master Bdrm, Full Bth Master Bdrm
Heating Electric
Cooling Central Air, Ceiling Fan(s), Programmable Thmstat
Flooring Tile
Fireplaces Type None
Fireplace No
Window Features Low-Emissivity Windows,Dual Pane,ENERGY STAR Qualified Windows,Tinted Windows,Vinyl Frame
SPA None
Laundry Engy Star (See Rmks)
Exterior
Exterior Feature Playground, Misting System, Built-in Barbecue
Garage Spaces 2.0
Garage Description 2.0
Fence Block
Pool Play Pool, Heated
Landscape Description Irrigation Back, Irrigation Front
Community Features Biking/Walking Path
Utilities Available SRP
Roof Type Composition
Porch Covered Patio(s), Patio
Total Parking Spaces 2
Private Pool Yes
Building
Lot Description Sprinklers In Rear, Desert Back, Desert Front, Grass Back, Auto Timer H2O Front, Auto Timer H2O Back, Irrigation Front, Irrigation Back
Story 1
Builder Name Custom
Sewer Public Sewer
Water City Water
Architectural Style Ranch
Structure Type Playground,Misting System,Built-in Barbecue
New Construction No
Schools
Elementary Schools Navajo Elementary School
Middle Schools Mohave Middle School
High Schools Saguaro High School
School District Scottsdale Unified District
Others
HOA Fee Include No Fees
Senior Community No
Tax ID 173-57-002
Ownership Fee Simple
Acceptable Financing Cash, Conventional, VA Loan
Horse Property N
Disclosures Seller Discl Avail
Possession Close Of Escrow
Listing Terms Cash, Conventional, VA Loan
Financing Conventional
Read Less
Want to know what your home might be worth? Contact us for a FREE valuation!

Our team is ready to help you sell your home for the highest possible price ASAP

Copyright 2025 Arizona Regional Multiple Listing Service, Inc. All rights reserved.
Bought with Coldwell Banker Realty






