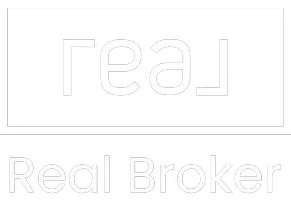$1,850,000
$1,895,000
2.4%For more information regarding the value of a property, please contact us for a free consultation.
3924 E ROMA Avenue Phoenix, AZ 85018
4 Beds
4.5 Baths
4,228 SqFt
Key Details
Sold Price $1,850,000
Property Type Single Family Home
Sub Type Single Family Residence
Listing Status Sold
Purchase Type For Sale
Square Footage 4,228 sqft
Price per Sqft $437
Subdivision Ambassador Manor
MLS Listing ID 6037350
Sold Date 10/22/20
Bedrooms 4
HOA Y/N No
Year Built 2017
Annual Tax Amount $12,302
Tax Year 2019
Lot Size 0.496 Acres
Acres 0.5
Property Sub-Type Single Family Residence
Source Arizona Regional Multiple Listing Service (ARMLS)
Property Description
Exquisite open floor plan home built in 2017, 4 bedrooms, 4.5 baths, playroom and office with 3 car extended garage. Beautiful European Oak hardwood floors, contemporary fireplaces for those chilly AZ evenings, built-in cabinets on TV wall, & wainscoting and custom trim work throughout. AZ living at its finest on this half acre North/South facing lot with built in speakers, citrus trees and always shaded patio. Backyard features regulation bocce ball court, shade ramada with misters, large grassy area, heated salt water pool and spa with pool basketball hoop. Kitchen features large center island, quartz countertops and backsplash, Thermador appliances, farmhouse sink, wine cooler and beverage drawer, walk-in pantry, & plethora of storage. Perfect home for entertaining. Generous sized secondary bedrooms with custom personalities, walk in closets & upscale baths. Grand master retreat boasts crown molding, custom trim accent wall, French doors to patio, & barn door entry into spa-like en suite. Huge walk-in closet. Large laundry room offers sink, counter space and lots of storage. Amazing location close to a variety of dining options, shopping, golf and quick commute to freeways. See Documents Tab for full list of upgrades and features.
Location
State AZ
County Maricopa
Community Ambassador Manor
Direction South on 40th Street, West on Roma Ave to property on north side of street.
Rooms
Other Rooms Great Room, BonusGame Room
Master Bedroom Split
Den/Bedroom Plus 6
Separate Den/Office Y
Interior
Interior Features High Speed Internet, Double Vanity, Breakfast Bar, 9+ Flat Ceilings, No Interior Steps, Soft Water Loop, Kitchen Island, Separate Shwr & Tub
Heating Natural Gas
Cooling Central Air, Ceiling Fan(s), Programmable Thmstat
Flooring Tile, Wood
Fireplaces Type 2 Fireplace, Family Room
Fireplace Yes
Window Features Solar Screens,Dual Pane
Appliance Water Purifier
SPA Heated,Private
Exterior
Exterior Feature Playground, Misting System, Built-in Barbecue
Parking Features Garage Door Opener, Extended Length Garage, Direct Access, Attch'd Gar Cabinets, Over Height Garage
Garage Spaces 3.0
Garage Description 3.0
Fence Block
Pool Fenced, Heated, Private
View Mountain(s)
Roof Type Composition,Metal
Porch Covered Patio(s), Patio
Building
Lot Description Sprinklers In Rear, Sprinklers In Front, Grass Front, Grass Back, Auto Timer H2O Front, Auto Timer H2O Back
Story 1
Builder Name Unknown
Sewer Sewer in & Cnctd, Public Sewer
Water City Water
Structure Type Playground,Misting System,Built-in Barbecue
New Construction No
Schools
Elementary Schools Creighton Elementary School
Middle Schools Creighton Elementary School
High Schools Camelback High School
School District Phoenix Union High School District
Others
HOA Fee Include No Fees
Senior Community No
Tax ID 170-25-020
Ownership Fee Simple
Acceptable Financing Cash, Conventional
Horse Property N
Listing Terms Cash, Conventional
Financing Conventional
Special Listing Condition Owner/Agent
Read Less
Want to know what your home might be worth? Contact us for a FREE valuation!

Our team is ready to help you sell your home for the highest possible price ASAP

Copyright 2025 Arizona Regional Multiple Listing Service, Inc. All rights reserved.
Bought with Compass





