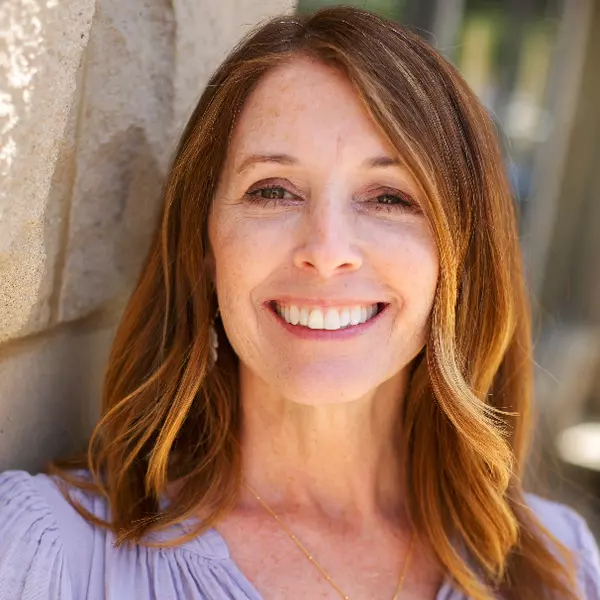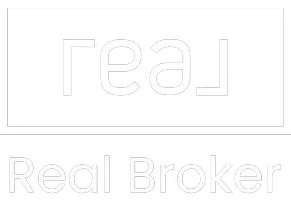$696,500
$675,000
3.2%For more information regarding the value of a property, please contact us for a free consultation.
5102 E Libby Street Scottsdale, AZ 85254
3 Beds
2 Baths
1,881 SqFt
Key Details
Sold Price $696,500
Property Type Single Family Home
Sub Type Single Family Residence
Listing Status Sold
Purchase Type For Sale
Square Footage 1,881 sqft
Price per Sqft $370
Subdivision Triple Crown
MLS Listing ID 6241637
Sold Date 07/16/21
Style Ranch
Bedrooms 3
HOA Fees $36/qua
HOA Y/N Yes
Year Built 1997
Annual Tax Amount $3,432
Tax Year 2020
Lot Size 6,050 Sqft
Acres 0.14
Property Sub-Type Single Family Residence
Source Arizona Regional Multiple Listing Service (ARMLS)
Property Description
Fall in love w/ this beautifully remodeled 3 bed, 2 bath, 3 car garage home in the magic zip code of 85254, in Triple Crown! Light & bright as you walk-in, w/ soaring vaulted ceilings & formal living/dining upon entry. Continue to your gorgeous chef's kitchen w/ white quartz counters, huge island, bar seating, SS appliances, walk-in pantry & breakfast nook, all opening up to the family room, making it perfect for entertaining! Spacious master w/ spa like en-suite featuring quartz counters, dual sinks, separate shower & tub, & huge walk-in closet! Don't forget about your desired N/S facing backyard oasis w/ large grassy play area, fireplace, built-in BBQ & covered patio. In the perfect location next to all N. Scottsdale/Phoenix as to offer! Shopping, dining, highways & medical facilities!
Location
State AZ
County Maricopa
Community Triple Crown
Direction North on Tatum Blvd, East (Right) on Grovers Avenue, North (Left) on 49th Place, East (Right) on Libby, South (Right) on 50th Street, East (Left) on Libby.
Rooms
Other Rooms Family Room
Den/Bedroom Plus 3
Separate Den/Office N
Interior
Interior Features High Speed Internet, Double Vanity, Eat-in Kitchen, Breakfast Bar, No Interior Steps, Soft Water Loop, Vaulted Ceiling(s), Kitchen Island, Pantry, Full Bth Master Bdrm, Separate Shwr & Tub
Heating Natural Gas
Cooling Central Air
Flooring Carpet, Tile
Fireplaces Type 1 Fireplace, Exterior Fireplace
Fireplace Yes
SPA None
Exterior
Exterior Feature Private Yard, Built-in Barbecue
Parking Features Garage Door Opener, Attch'd Gar Cabinets
Garage Spaces 3.0
Garage Description 3.0
Fence Block
Pool None
Community Features Near Bus Stop, Playground, Biking/Walking Path
Roof Type Tile
Porch Covered Patio(s)
Building
Lot Description Sprinklers In Rear, Sprinklers In Front, Gravel/Stone Front, Grass Back
Story 1
Builder Name CENTEX HOMES
Sewer Public Sewer
Water City Water
Architectural Style Ranch
Structure Type Private Yard,Built-in Barbecue
New Construction No
Schools
Elementary Schools Copper Canyon Elementary School
Middle Schools Sunrise Middle School
High Schools Horizon High School
School District Paradise Valley Unified District
Others
HOA Name Triple Crown
HOA Fee Include Maintenance Grounds
Senior Community No
Tax ID 215-92-330
Ownership Fee Simple
Acceptable Financing Cash, Conventional
Horse Property N
Listing Terms Cash, Conventional
Financing Conventional
Read Less
Want to know what your home might be worth? Contact us for a FREE valuation!

Our team is ready to help you sell your home for the highest possible price ASAP

Copyright 2025 Arizona Regional Multiple Listing Service, Inc. All rights reserved.
Bought with eXp Realty





