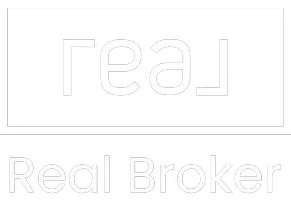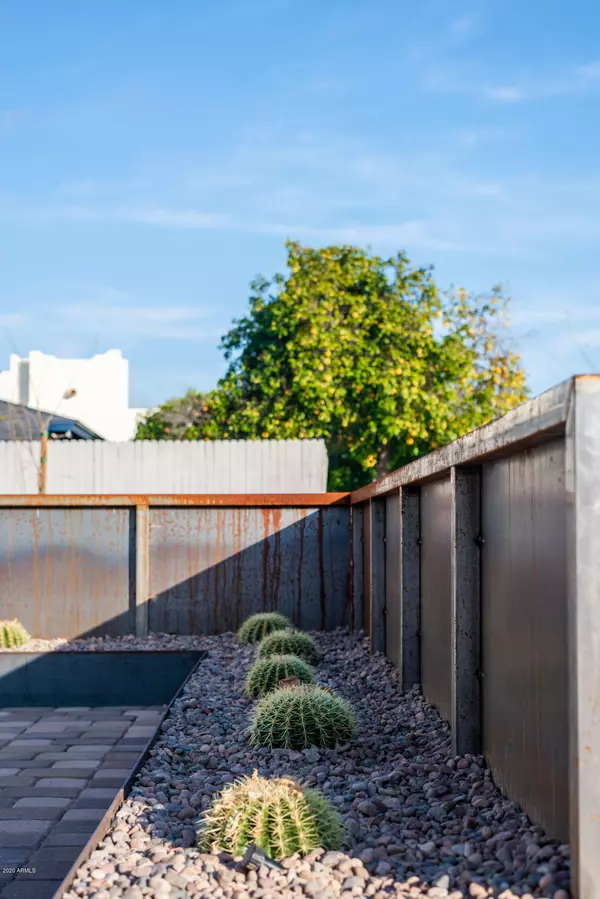$545,000
$625,600
12.9%For more information regarding the value of a property, please contact us for a free consultation.
6814 E OSBORN Road Scottsdale, AZ 85251
3 Beds
2 Baths
1,635 SqFt
Key Details
Sold Price $545,000
Property Type Single Family Home
Sub Type Single Family Residence
Listing Status Sold
Purchase Type For Sale
Square Footage 1,635 sqft
Price per Sqft $333
Subdivision Scottsdale Village
MLS Listing ID 6027529
Sold Date 04/14/20
Style Contemporary
Bedrooms 3
HOA Y/N No
Year Built 1953
Annual Tax Amount $1,269
Tax Year 2019
Lot Size 7,239 Sqft
Acres 0.17
Property Sub-Type Single Family Residence
Property Description
WOW! Where to begin? Down to the studs remodel and master suite addition in an absolutely prime location in Old Town Scottsdale. Everything is BRAND NEW! 7.5'' wide plank European oak wood flooring, stainless Frigidaire Pro kitchen appliances, TWO brand new Trane 14 SEER split AC units, high efficiency dual pane Anderson windows and spray foam insulation throughout, tankless gas water heater, designer tile bathrooms with soaking tub and frameless glass stall shower, designer Phylrich and Moen matte black fixtures, quartz countertops, architectural garage door, vaulted ceilings, custom steel gates and landscaping elements, new roof, freshly stuccoed exterior, and all new electrical and plumbing. All work fully permitted by the City of Scottsdale. An absolute SHOWSTOPPER! Won't last long!
Location
State AZ
County Maricopa
Community Scottsdale Village
Area Maricopa
Direction 68th Street and Osborn Road, east of Osborn to home on north side of the street
Rooms
Den/Bedroom Plus 3
Separate Den/Office N
Interior
Interior Features High Speed Internet, Granite Counters, Double Vanity, Breakfast Bar, No Interior Steps, Vaulted Ceiling(s), Kitchen Island, Pantry, Full Bth Master Bdrm, Separate Shwr & Tub
Heating ENERGY STAR Qualified Equipment, Natural Gas
Cooling Central Air, Ceiling Fan(s), ENERGY STAR Qualified Equipment, Programmable Thmstat
Flooring Tile, Wood
Fireplaces Type None
Fireplace No
Window Features Low-Emissivity Windows,Dual Pane,ENERGY STAR Qualified Windows
Appliance Gas Cooktop
SPA None
Laundry Wshr/Dry HookUp Only
Exterior
Parking Features Garage Door Opener
Garage Spaces 1.0
Garage Description 1.0
Fence Block, Wrought Iron
Pool None
Landscape Description Irrigation Back, Irrigation Front
Utilities Available APS
Roof Type Composition
Porch Covered Patio(s), Patio
Total Parking Spaces 1
Private Pool No
Building
Lot Description Sprinklers In Rear, Sprinklers In Front, Alley, Desert Back, Desert Front, Gravel/Stone Front, Gravel/Stone Back, Grass Front, Grass Back, Auto Timer H2O Front, Auto Timer H2O Back, Irrigation Front, Irrigation Back
Story 1
Builder Name Unknown
Sewer Public Sewer
Water City Water
Architectural Style Contemporary
New Construction No
Schools
Elementary Schools Tavan Elementary School
Middle Schools Ingleside Middle School
High Schools Arcadia High School
School District Scottsdale Unified District
Others
HOA Fee Include No Fees
Senior Community No
Tax ID 130-10-097
Ownership Fee Simple
Acceptable Financing Cash, Conventional, 1031 Exchange
Horse Property N
Disclosures Agency Discl Req, Seller Discl Avail
Possession Close Of Escrow
Listing Terms Cash, Conventional, 1031 Exchange
Financing Cash
Special Listing Condition Owner/Agent
Read Less
Want to know what your home might be worth? Contact us for a FREE valuation!

Our team is ready to help you sell your home for the highest possible price ASAP

Copyright 2025 Arizona Regional Multiple Listing Service, Inc. All rights reserved.
Bought with My Home Group Real Estate






