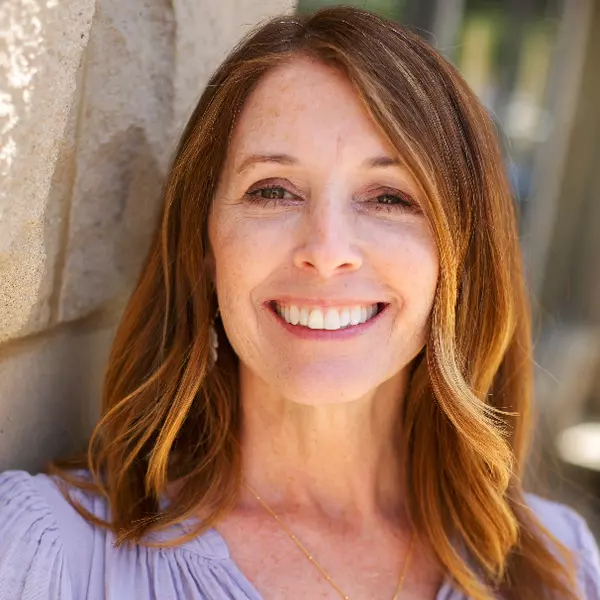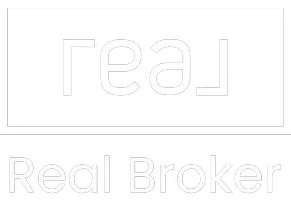$643,000
$649,000
0.9%For more information regarding the value of a property, please contact us for a free consultation.
32006 N 19TH Lane Phoenix, AZ 85085
7 Beds
4.5 Baths
5,596 SqFt
Key Details
Sold Price $643,000
Property Type Single Family Home
Sub Type Single Family Residence
Listing Status Sold
Purchase Type For Sale
Square Footage 5,596 sqft
Price per Sqft $114
Subdivision Sonoran Foothills Parcel 14-15
MLS Listing ID 5961634
Sold Date 11/13/19
Style Spanish
Bedrooms 7
HOA Fees $188/qua
HOA Y/N Yes
Year Built 2004
Annual Tax Amount $4,343
Tax Year 2018
Lot Size 0.281 Acres
Acres 0.28
Property Sub-Type Single Family Residence
Property Description
Fabulous 7 bedroom plus game room,den, including 2 BRs and a living space in the basement with a full bath. Toll Brothers home in the gated community of Desert Crest in the Master Planned community of Sonoran Foothills. Large open kitchen with great room exits to the backyard oasis with salt water pool, outdoor kitchen, and fire pit. Enjoy this outdoor living space during summer and winter! Backs to desert oasis for privacy. Sonoran Foothills Elementary School is less than a mile away. This home is highly upgraded (See Document Tab For List). HUGE master suite and the kitchen is a DREAM! All four AC units have just been replaced at a cost of $35,000!!! Water heater, pool heater and sump pump have been replaced too. Hurry to see this BEAUTY !!
Location
State AZ
County Maricopa
Community Sonoran Foothills Parcel 14-15
Direction N Valley Pkwy to North Foothills Dr. 2 ways in: Brianna or 20th Ave. Gate codes work @both entrances. Brianna goes thru neighborhood past the park.
Rooms
Other Rooms Loft, Great Room, Family Room
Basement Finished
Master Bedroom Upstairs
Den/Bedroom Plus 9
Separate Den/Office Y
Interior
Interior Features High Speed Internet, Granite Counters, Double Vanity, Upstairs, Breakfast Bar, 9+ Flat Ceilings, Kitchen Island, Pantry, Full Bth Master Bdrm, Separate Shwr & Tub
Heating Natural Gas
Cooling Central Air, Ceiling Fan(s), Programmable Thmstat
Flooring Carpet, Tile
Fireplaces Type Fire Pit, 1 Fireplace, Living Room, Gas
Fireplace Yes
Window Features Low-Emissivity Windows,Solar Screens,Dual Pane
Appliance Gas Cooktop, Water Purifier
SPA Above Ground,Heated,Private
Exterior
Exterior Feature Private Street(s), Built-in Barbecue
Parking Features Garage Door Opener, Direct Access
Garage Spaces 3.0
Garage Description 3.0
Fence Block, Wrought Iron
Pool Play Pool, Heated
Community Features Gated, Community Spa, Community Spa Htd, Tennis Court(s), Playground, Biking/Walking Path
Roof Type Tile,Concrete
Porch Covered Patio(s)
Private Pool Yes
Building
Lot Description Sprinklers In Rear, Sprinklers In Front, Desert Back, Desert Front, Gravel/Stone Front, Gravel/Stone Back, Auto Timer H2O Front, Auto Timer H2O Back
Story 2
Builder Name Toll Brothers
Sewer Sewer in & Cnctd, Public Sewer
Water City Water
Architectural Style Spanish
Structure Type Private Street(s),Built-in Barbecue
New Construction No
Schools
Elementary Schools Sonoran Foothills
Middle Schools Sonoran Foothills School
High Schools Barry Goldwater High School
School District Deer Valley Unified District
Others
HOA Name Sonoran Foothills
HOA Fee Include Maintenance Grounds,Street Maint
Senior Community No
Tax ID 204-12-619
Ownership Fee Simple
Acceptable Financing Cash, Conventional, VA Loan
Horse Property N
Listing Terms Cash, Conventional, VA Loan
Financing Conventional
Read Less
Want to know what your home might be worth? Contact us for a FREE valuation!

Our team is ready to help you sell your home for the highest possible price ASAP

Copyright 2025 Arizona Regional Multiple Listing Service, Inc. All rights reserved.
Bought with Home America Realty





