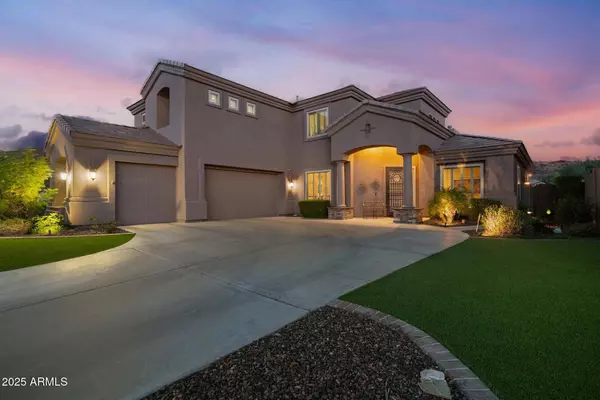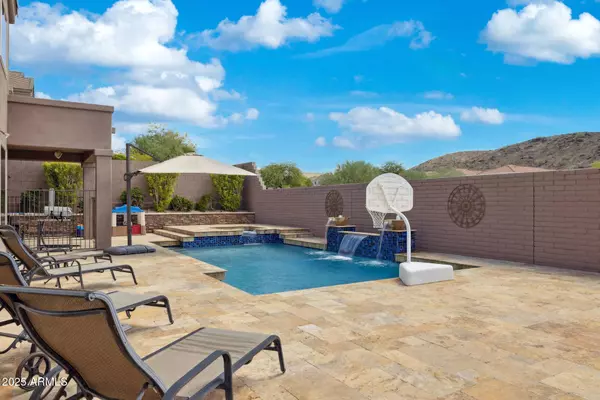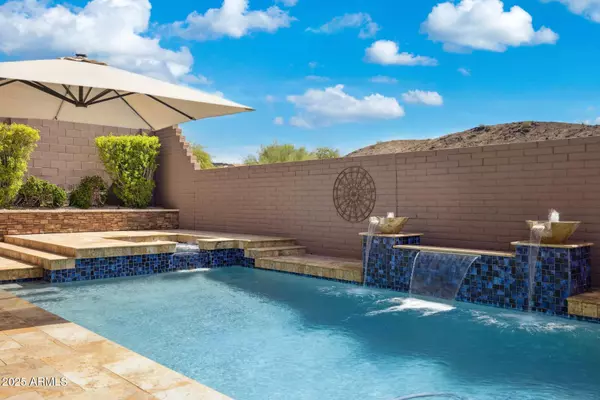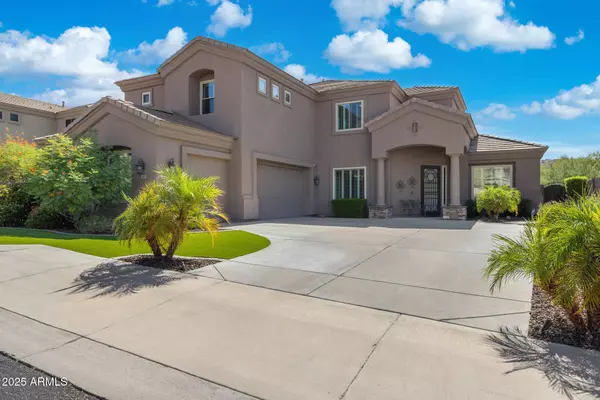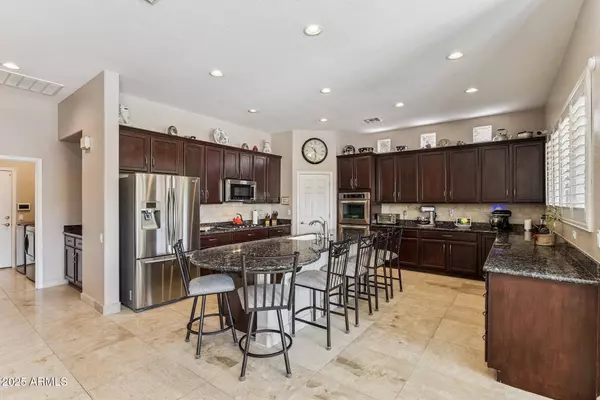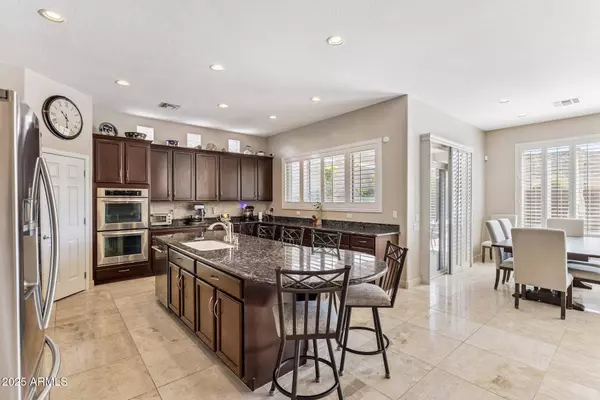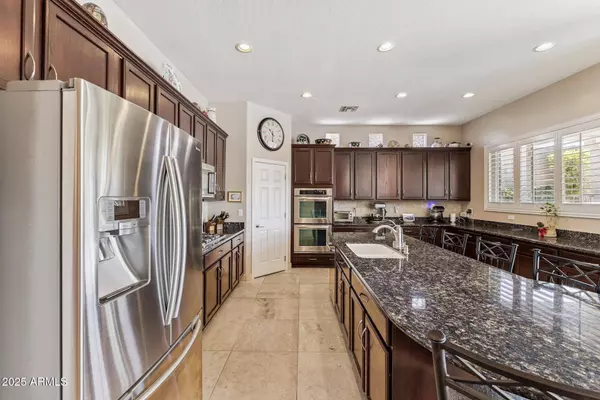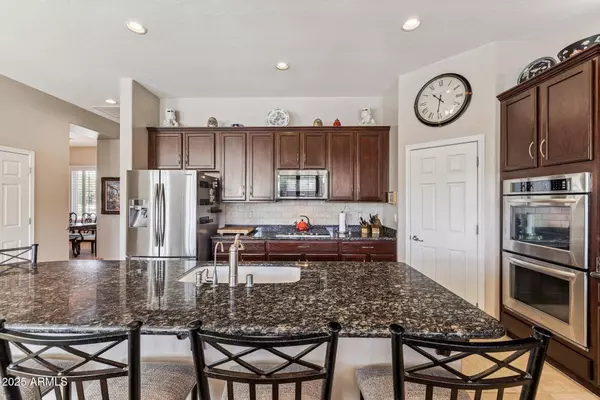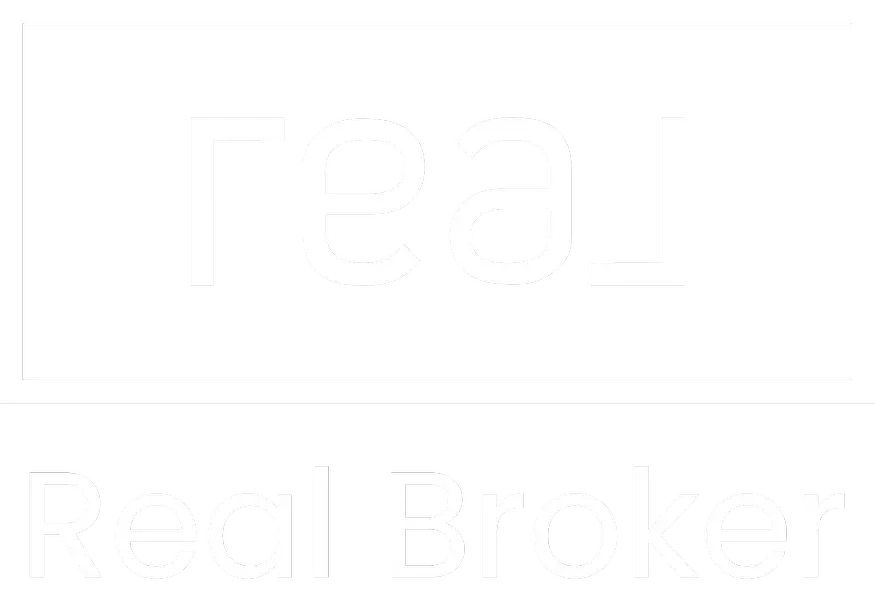
GALLERY
PROPERTY DETAIL
Key Details
Property Type Single Family Home
Sub Type Single Family Residence
Listing Status Active
Purchase Type For Sale
Square Footage 3, 626 sqft
Price per Sqft $316
Subdivision Foothills Club West Parcel 15C
MLS Listing ID 6920206
Bedrooms 5
HOA Fees $465/Semi-Annually
HOA Y/N Yes
Year Built 2001
Annual Tax Amount $5,242
Tax Year 2024
Lot Size 9,120 Sqft
Acres 0.21
Property Sub-Type Single Family Residence
Source Arizona Regional Multiple Listing Service (ARMLS)
Location
State AZ
County Maricopa
Community Foothills Club West Parcel 15C
Area Maricopa
Direction N on DFP; R into Montana Vista, L on Desert Flower
Rooms
Other Rooms Family Room
Master Bedroom Upstairs
Den/Bedroom Plus 6
Separate Den/Office Y
Building
Lot Description Sprinklers In Rear, Sprinklers In Front, Synthetic Grass Frnt, Auto Timer H2O Front, Auto Timer H2O Back, Irrigation Front, Irrigation Back
Story 2
Builder Name Pulte
Sewer Public Sewer
Water City Water
Structure Type Private Street(s),Built-in Barbecue
New Construction No
Interior
Interior Features High Speed Internet, Smart Home, Granite Counters, Double Vanity, Upstairs, Eat-in Kitchen, 9+ Flat Ceilings, Kitchen Island, Pantry, Full Bth Master Bdrm, Separate Shwr & Tub
Heating ENERGY STAR Qualified Equipment, Electric
Cooling Central Air, Ceiling Fan(s), ENERGY STAR Qualified Equipment, Programmable Thmstat
Flooring Carpet, Stone, Wood
Fireplace Yes
Window Features Dual Pane,ENERGY STAR Qualified Windows,Tinted Windows,Vinyl Frame
Appliance Gas Cooktop, Water Purifier
SPA Heated,Private
Laundry Wshr/Dry HookUp Only
Exterior
Exterior Feature Private Street(s), Built-in Barbecue
Parking Features Garage Door Opener, Attch'd Gar Cabinets
Garage Spaces 3.0
Garage Description 3.0
Fence Block, Wrought Iron
Pool Play Pool, Fenced, Heated
Landscape Description Irrigation Back, Irrigation Front
Community Features Gated, Biking/Walking Path
Utilities Available SRP
View Mountain(s), Desert
Roof Type Tile,Concrete
Porch Covered Patio(s)
Total Parking Spaces 3
Private Pool Yes
Schools
Elementary Schools Kyrene De Los Cerritos School
Middle Schools Kyrene Altadena Middle School
High Schools Desert Vista High School
School District Tempe Union High School District
Others
HOA Name Foothills Club West
HOA Fee Include Street Maint
Senior Community No
Tax ID 311-02-437
Ownership Fee Simple
Acceptable Financing Cash, Conventional, VA Loan
Horse Property N
Disclosures Agency Discl Req, Seller Discl Avail
Possession Close Of Escrow
Listing Terms Cash, Conventional, VA Loan
SIMILAR HOMES FOR SALE
Check for similar Single Family Homes at price around $1,149,000 in Phoenix,AZ

Active
$674,999
15825 S 1ST Avenue, Phoenix, AZ 85045
Listed by Gary Loesl of Real Broker5 Beds 3 Baths 2,823 SqFt
Active Under Contract
$924,900
16226 S 35TH Drive, Phoenix, AZ 85045
Listed by Jim N Hunt of HomeSmart5 Beds 4 Baths 2,729 SqFt
Open House
$679,999
15421 S 16TH Drive, Phoenix, AZ 85045
Listed by Suzanne Klinkenberg of Russ Lyon Sotheby's International Realty4 Beds 3 Baths 2,602 SqFt
CONTACT


