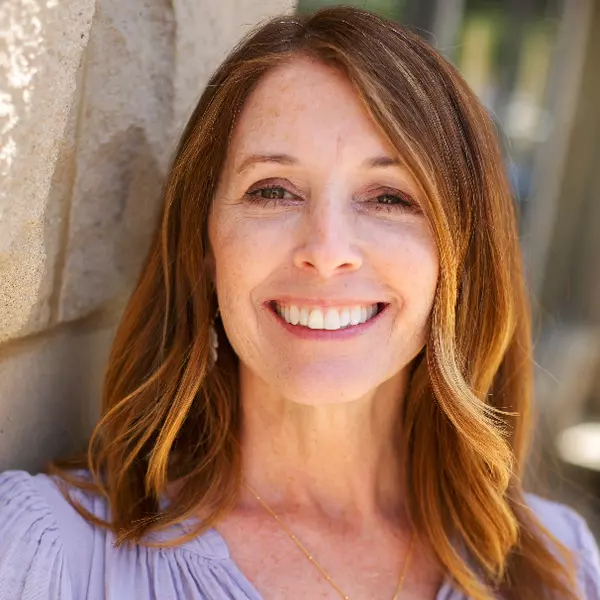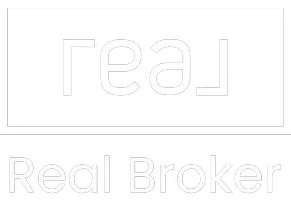
11070 E ROLLING ROCK Drive Scottsdale, AZ 85262
5 Beds
5.5 Baths
6,466 SqFt
UPDATED:
Key Details
Property Type Single Family Home
Sub Type Single Family Residence
Listing Status Active
Purchase Type For Sale
Square Footage 6,466 sqft
Price per Sqft $846
Subdivision Desert Mountain Phase 3 Unit 24 Village Sunset Can
MLS Listing ID 6928651
Style Santa Barbara/Tuscan
Bedrooms 5
HOA Fees $1,953/Semi-Annually
HOA Y/N Yes
Year Built 2002
Annual Tax Amount $8,454
Tax Year 2024
Lot Size 0.711 Acres
Acres 0.71
Property Sub-Type Single Family Residence
Source Arizona Regional Multiple Listing Service (ARMLS)
Property Description
The private casita overlooks the pool/views and includes a full bedroom suite along with an office or den—ideal for guests or remote work. The lower level includes additional bedrooms and flexible spaces such as a theater and exercise room, offering privacy and comfort for family and visitors alike. An oversized three-car garage is complemented by a convenient elevator leading directly to the main living area.
Location
State AZ
County Maricopa
Community Desert Mountain Phase 3 Unit 24 Village Sunset Can
Area Maricopa
Direction From Pima Rd turn east onto Cave Creek Rd. Look for Desert Mountain entrance on the North side of road. Enter through security gate.
Rooms
Other Rooms Great Room, Media Room, Family Room, BonusGame Room
Master Bedroom Split
Den/Bedroom Plus 6
Separate Den/Office N
Interior
Interior Features High Speed Internet, Double Vanity, Upstairs, 9+ Flat Ceilings, Elevator, Vaulted Ceiling(s), Wet Bar, Kitchen Island, Bidet, Full Bth Master Bdrm, Separate Shwr & Tub, Tub with Jets
Heating Natural Gas
Cooling Central Air
Flooring Carpet, Stone, Tile
Appliance Gas Cooktop
SPA Heated,Private
Exterior
Exterior Feature Balcony, Storage, Built-in Barbecue, Separate Guest House
Parking Features Garage Door Opener, Attch'd Gar Cabinets
Garage Spaces 3.0
Garage Description 3.0
Fence Wrought Iron
Pool Heated
Community Features Golf, Pickleball, Gated, Community Spa Htd, Community Media Room, Guarded Entry, Tennis Court(s), Playground, Biking/Walking Path, Fitness Center
Utilities Available APS
Roof Type Tile
Porch Covered Patio(s), Patio
Total Parking Spaces 3
Private Pool Yes
Building
Lot Description Desert Front, Cul-De-Sac, Natural Desert Back
Story 2
Builder Name Gemini Development Corporation
Sewer Public Sewer
Water City Water
Architectural Style Santa Barbara/Tuscan
Structure Type Balcony,Storage,Built-in Barbecue, Separate Guest House
New Construction No
Schools
Elementary Schools Black Mountain Elementary School
Middle Schools Sonoran Trails Middle School
High Schools Cactus Shadows High School
School District Cave Creek Unified District
Others
HOA Name Desert Mountain
HOA Fee Include Maintenance Grounds,Street Maint
Senior Community No
Tax ID 219-47-407
Ownership Fee Simple
Acceptable Financing Owner May Carry, Cash, Conventional
Horse Property N
Disclosures Agency Discl Req, Seller Discl Avail
Possession Close Of Escrow
Listing Terms Owner May Carry, Cash, Conventional

Copyright 2025 Arizona Regional Multiple Listing Service, Inc. All rights reserved.






