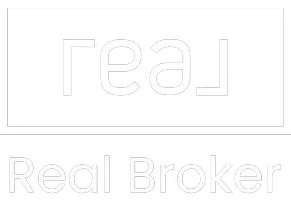1046 E ELM Street Phoenix, AZ 85014
4 Beds
2 Baths
1,470 SqFt
UPDATED:
Key Details
Property Type Single Family Home
Sub Type Single Family Residence
Listing Status Active
Purchase Type For Sale
Square Footage 1,470 sqft
Price per Sqft $408
Subdivision Highland Homes
MLS Listing ID 6911407
Style Ranch
Bedrooms 4
HOA Y/N No
Year Built 1955
Annual Tax Amount $1,313
Tax Year 2024
Lot Size 7,740 Sqft
Acres 0.18
Property Sub-Type Single Family Residence
Source Arizona Regional Multiple Listing Service (ARMLS)
Property Description
Located in a highly sought-after central Phoenix neighborhood, this home is within the Madison School District, Xavier Prep, Brophy Prep known for its excellent and in-demand schools. Just minutes away, you'll find some of the Valley's best dining and entertainment, including Uptown Plaza, The Vig, Postino, and numerous trendy restaurants and coffee shops along Central Ave. Outdoor enthusiasts will love being close to Camelback Mountain, Piestewa Peak, and the Arizona Canal Path for hiking, biking, and enjoying the beautiful Arizona weather. With quick access to major freeways, you're only a short drive to Biltmore Fashion Park, Downtown Phoenix, and Sky Harbor Airport.
This rare opportunity combines modern living with one of the best locations in Phoenix. Don't miss your chance to own this central gem make it your new home!
Location
State AZ
County Maricopa
Community Highland Homes
Direction Drive East on E Highland to N 10th Pl, turn North on 10th, turn East on E Elm St, home will be on your left.
Rooms
Den/Bedroom Plus 4
Separate Den/Office N
Interior
Interior Features Granite Counters, Double Vanity, Eat-in Kitchen, Breakfast Bar, Kitchen Island, Full Bth Master Bdrm
Heating Electric
Cooling Central Air
Flooring Tile
Fireplaces Type None
Fireplace No
Window Features Dual Pane
SPA None
Laundry Wshr/Dry HookUp Only
Exterior
Fence Block, Chain Link
Roof Type Composition
Porch Patio
Private Pool No
Building
Lot Description Desert Back, Desert Front, Cul-De-Sac, Synthetic Grass Frnt
Story 1
Builder Name Unknown
Sewer Public Sewer
Water City Water
Architectural Style Ranch
New Construction No
Schools
Elementary Schools Madison #1 Elementary School
Middle Schools Madison Meadows School
High Schools Phoenix Union Bioscience High School
School District Phoenix Union High School District
Others
HOA Fee Include No Fees
Senior Community No
Tax ID 155-11-010
Ownership Fee Simple
Acceptable Financing Cash, Conventional, FHA, VA Loan
Horse Property N
Listing Terms Cash, Conventional, FHA, VA Loan

Copyright 2025 Arizona Regional Multiple Listing Service, Inc. All rights reserved.





