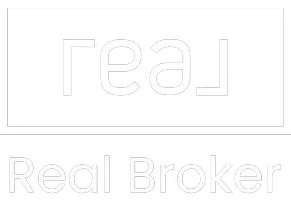42013 N LA CROSSE Trail Phoenix, AZ 85086
5 Beds
4.5 Baths
4,319 SqFt
UPDATED:
Key Details
Property Type Single Family Home
Sub Type Single Family Residence
Listing Status Active Under Contract
Purchase Type For Sale
Square Footage 4,319 sqft
Price per Sqft $428
Subdivision Anthem Unit 44
MLS Listing ID 6884606
Style Santa Barbara/Tuscan
Bedrooms 5
HOA Fees $1,578/qua
HOA Y/N Yes
Year Built 2005
Annual Tax Amount $6,799
Tax Year 2024
Lot Size 0.298 Acres
Acres 0.3
Property Sub-Type Single Family Residence
Source Arizona Regional Multiple Listing Service (ARMLS)
Property Description
The backyard oasis stuns with a solar-heated PebbleTec pool and spa, custom travertine firepit, outdoor kitchen with a nice big pizza oven, a ramada, and even has a motorized awning,. Inside, elegance continues with formal living and dining rooms, a butler's pantry, and a chef's kitchen featuring granite counters, ASKO dishwasher, double ovens, warming drawer, gas cooktop, and a walk-in pantry. The spacious primary suite includes updated flooring, and new quartz countertops in the bathroom with dual vanities, a glass block walk-in shower and direct access to your backyard oasis.
All secondary bathrooms have also been beautifully updated recently, and the custom family room media wall includes a new gas fireplace with stacked stone surround.
Additional upgrades include sunscreens for year-round comfort, a tankless gas water heater, whole house water filtration system, freshly painted interior, new baseboards throughout the home, new ceiling fans, new flooring in all bedrooms, new faucets in bathrooms, turf added to side yard, a new pool heater, wireless access points and internal optical fiber added, and the 4 car garage has newer epoxy flooring. This home is polished, upgraded, and ready to impress! Anthem Elegance at its Finest.
Location
State AZ
County Maricopa
Community Anthem Unit 44
Direction I-17 N to Anthem Way E. Left on Anthem Hills thru gate, right on Ainsworth, left on Anthem Ridge, right on Medinah, right on Hazelhurst, left on La Crosse. Home is on the right.
Rooms
Other Rooms Family Room
Master Bedroom Split
Den/Bedroom Plus 6
Separate Den/Office Y
Interior
Interior Features High Speed Internet, Granite Counters, Double Vanity, Master Downstairs, Eat-in Kitchen, Breakfast Bar, Kitchen Island, Pantry, Full Bth Master Bdrm
Heating Natural Gas
Cooling Central Air, Ceiling Fan(s), Programmable Thmstat
Flooring Vinyl, Tile
Fireplaces Type Fire Pit, 1 Fireplace, Family Room, Gas
Fireplace Yes
Window Features Low-Emissivity Windows,Solar Screens,Dual Pane
Appliance Gas Cooktop, Water Purifier
SPA Heated,Private
Exterior
Exterior Feature Built-in Barbecue
Parking Features RV Gate, Garage Door Opener, Direct Access, Electric Vehicle Charging Station(s)
Garage Spaces 4.0
Garage Description 4.0
Fence Wrought Iron
Pool Play Pool, Variable Speed Pump, Heated, Private, Solar Pool Equipment
Community Features Golf, Pickleball, Gated, Community Spa Htd, Community Pool Htd, Guarded Entry, Tennis Court(s), Playground, Biking/Walking Path, Fitness Center
View Mountain(s)
Roof Type Tile
Porch Covered Patio(s), Patio
Private Pool Yes
Building
Lot Description Sprinklers In Rear, Sprinklers In Front, Desert Back, Desert Front, Grass Back, Synthetic Grass Back, Auto Timer H2O Front, Auto Timer H2O Back
Story 1
Builder Name Pulte/Del Webb
Sewer Private Sewer
Water Pvt Water Company
Architectural Style Santa Barbara/Tuscan
Structure Type Built-in Barbecue
New Construction No
Schools
Elementary Schools Diamond Canyon School
Middle Schools Diamond Canyon School
High Schools Boulder Creek High School
School District Deer Valley Unified District
Others
HOA Name Anthem Community Cou
HOA Fee Include Maintenance Grounds,Street Maint
Senior Community No
Tax ID 211-22-389
Ownership Fee Simple
Acceptable Financing Cash, Conventional, 1031 Exchange
Horse Property N
Listing Terms Cash, Conventional, 1031 Exchange

Copyright 2025 Arizona Regional Multiple Listing Service, Inc. All rights reserved.

