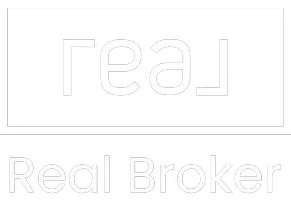462 W MYRTLE Drive Chandler, AZ 85248
5 Beds
3 Baths
3,437 SqFt
UPDATED:
Key Details
Property Type Single Family Home
Sub Type Single Family Residence
Listing Status Active
Purchase Type For Sale
Square Footage 3,437 sqft
Price per Sqft $218
Subdivision Fox Crossing Unit 4
MLS Listing ID 6863985
Style Contemporary
Bedrooms 5
HOA Fees $75/mo
HOA Y/N Yes
Year Built 2001
Annual Tax Amount $3,729
Tax Year 2024
Lot Size 8,078 Sqft
Acres 0.19
Property Sub-Type Single Family Residence
Source Arizona Regional Multiple Listing Service (ARMLS)
Property Description
Step inside and be greeted by an open-concept floor plan that flows seamlessly from room to room. The kitchen boasts sleek countertops, stainless steel appliances, ample cabinet space, and a large island perfect for entertaining. The family room features plenty of natural light, creating a warm and inviting atmosphere.
The master suite is a true retreat, offering a generous walk-in closet and a spa-like ensuite bathroom complete with a soaking tub, separate shower, and dual vanities. Four additional well-sized bedrooms provide ample space for family or guests, and the three bathrooms ensure ultimate convenience for all. This splendid home features a separate formal dining room, formal living room, modernized kitchen with walk in pantry, breakfast room, spacious family room and first floor guest bedroom with full bath.
Step outside into your own private oasis! The backyard is an entertainer's dream, featuring a sparkling pool/spa surrounded by low maintenance landscaping, a covered patio, and plenty of room for outdoor dining and lounging. It's the perfect place to unwind and enjoy the Arizona sunshine.
Located in a desirable Chandler neighborhood, this home is just minutes from top-rated schools, shopping, dining, and major freeways. Don't miss your chance to own this incredible property!
Location
State AZ
County Maricopa
Community Fox Crossing Unit 4
Direction Alma School Rd south to E Ocotillo Rd, left on E Ocotillo Rd to S Sandpiper Dr, left on Sandpiper Dr to W Myrtle Dr, right on W Myrtle Dr to property on left on corner
Rooms
Other Rooms Loft, Family Room, BonusGame Room
Master Bedroom Upstairs
Den/Bedroom Plus 7
Separate Den/Office N
Interior
Interior Features High Speed Internet, Double Vanity, Upstairs, Kitchen Island, Full Bth Master Bdrm, Separate Shwr & Tub
Heating Electric
Cooling Central Air
Flooring Vinyl
Fireplaces Type None
Fireplace No
Window Features Dual Pane
SPA Private
Laundry Wshr/Dry HookUp Only
Exterior
Parking Features RV Gate
Garage Spaces 3.0
Garage Description 3.0
Fence Block
Pool Private
Landscape Description Irrigation Back, Irrigation Front
Roof Type Tile
Porch Covered Patio(s)
Private Pool Yes
Building
Lot Description Corner Lot, Gravel/Stone Front, Gravel/Stone Back, Grass Back, Irrigation Front, Irrigation Back
Story 2
Builder Name US Development
Sewer Public Sewer
Water City Water
Architectural Style Contemporary
New Construction No
Schools
Elementary Schools Basha Elementary
Middle Schools Bogle Junior High School
High Schools Hamilton High School
School District Chandler Unified District #80
Others
HOA Name AAM
HOA Fee Include Maintenance Grounds
Senior Community No
Tax ID 303-81-058
Ownership Fee Simple
Acceptable Financing Cash, Conventional, FHA, VA Loan
Horse Property N
Listing Terms Cash, Conventional, FHA, VA Loan

Copyright 2025 Arizona Regional Multiple Listing Service, Inc. All rights reserved.





